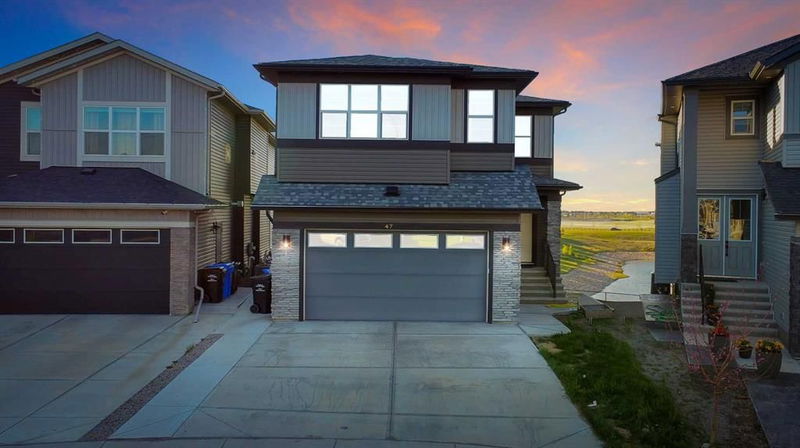Key Facts
- MLS® #: A2220160
- Property ID: SIRC2449672
- Property Type: Residential, Single Family Detached
- Living Space: 2,575 sq.ft.
- Lot Size: 0.11 ac
- Year Built: 2020
- Bedrooms: 4+2
- Bathrooms: 3+1
- Parking Spaces: 4
- Listed By:
- Grand Realty
Property Description
Discover stunning unobstructed POND VIEWS in this beautiful two-storey home built by SHANE HOMES! Offering over 3600 sqft of fully developed space including a finished WALK-OUT BASEMENT. The front entrance greets you with HIGH CEILING and a spacious open concept floorplan with 9ft ceilings throughout. Huge windows allow for flooded natural light in your living room and dining area-step outside to large deck. The GOURMET kitchen features a large Centre Island--, QUARTZ Countertops, Upgraded Built-In Appliances and Floor to Ceiling Cabinets. Separate space to store and prepare meals with an adjacent SPICE KITCHEN including electric cooktop. The main level is completed with a generous size den/office and a half bath. Upstairs offers four large bedrooms and a bonus room-perfect for entertaining. The primary suite is a true retreat-facing the pond-Ensuite with his and hers sinks and a large walk-in-closet. Convenient laundry room with a great deal of storage. A study area uniquely separates the two bedrooms. The fully finished walk-out basement completes the lower level with two large bedrooms, full bath, expansive family room, with rough-in plumbing for future kitchen. Additional highlights include Kinetico Water Softener, Air Conditioning, and 3-Zone Heat Separation System. Quick access to Stoney Trail and just minutes away from the Airport. This home has it all-location, upgrades and a beautiful view!
Downloads & Media
Rooms
- TypeLevelDimensionsFlooring
- BathroomMain6' 2" x 2' 11"Other
- DenMain12' x 9' 9.9"Other
- Dining roomMain10' 9.6" x 11' 11"Other
- FoyerMain10' 5" x 6' 3.9"Other
- KitchenMain17' 6.9" x 15' 6.9"Other
- Living roomMain17' 9.9" x 13' 9.6"Other
- Mud RoomMain8' x 6' 9"Other
- OtherMain8' 11" x 7'Other
- Bathroom2nd floor4' 11" x 10' 9"Other
- Ensuite Bathroom2nd floor12' 9" x 10' 9"Other
- Primary bedroom2nd floor15' 5" x 13' 9.9"Other
- Bonus Room2nd floor14' 9.9" x 13' 9.9"Other
- Bedroom2nd floor9' 11" x 12' 2"Other
- Bedroom2nd floor12' 11" x 13' 11"Other
- Bedroom2nd floor10' x 10' 9"Other
- Laundry room2nd floor5' 6" x 9' 2"Other
- Home office2nd floor7' 5" x 7' 5"Other
- Walk-In Closet2nd floor6' 9" x 10' 9"Other
- BathroomLower4' 11" x 9' 8"Other
- BedroomLower14' x 9' 6"Other
- BedroomLower11' 11" x 9' 6.9"Other
- PlayroomLower19' 6.9" x 23' 5"Other
- UtilityLower10' x 9' 8"Other
Listing Agents
Request More Information
Request More Information
Location
47 Corner Meadows Row NE, Calgary, Alberta, T3N 1X9 Canada
Around this property
Information about the area within a 5-minute walk of this property.
Request Neighbourhood Information
Learn more about the neighbourhood and amenities around this home
Request NowPayment Calculator
- $
- %$
- %
- Principal and Interest 0
- Property Taxes 0
- Strata / Condo Fees 0

