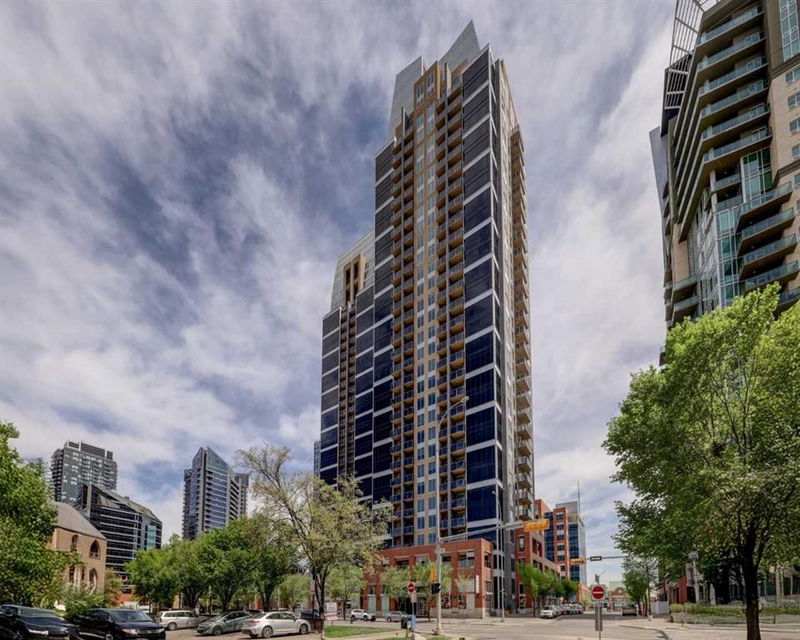Key Facts
- MLS® #: A2223329
- Property ID: SIRC2449663
- Property Type: Residential, Condo
- Living Space: 785.19 sq.ft.
- Year Built: 2014
- Bedrooms: 2
- Bathrooms: 2
- Parking Spaces: 1
- Listed By:
- CIR Realty
Property Description
Experience Elevated Urban Living. 27 Floors Above the Heart of Downtown Calgary. Welcome to your sky-high sanctuary in one of Calgary’s most sought-after downtown addresses. Perched on the 27th floor, this 2-bedroom, 2-bathroom condo offers breathtaking panoramic views of the city skyline through floor-to-ceiling windows—an ever-changing backdrop of urban energy and stunning sunsets. Designed for comfort and sophistication, the windows are professionally tinted for added privacy and temperature control, while custom blackout blinds ensure restful nights whenever you need them. The sleek, modern interior features wide plank vinyl flooring, a spacious comfortable layout, and refined finishes throughout, creating a stylish canvas to suit your lifestyle. The kitchen flows effortlessly into the living area, perfect for entertaining or relaxing with a view. Each bedroom offers its own retreat, with the primary suite including a private ensuite and walk in closet. The second full bathroom is equally well-appointed and ideal for guests or roommates. Enjoy the convenience of in-suite laundry, secure building access, and everything you need just steps from your front door. Live where the city comes alive—restaurants, nightlife, cafes, the river path, and office towers are all within walking distance. Whether you're a young professional seeking the ultimate work-live-play location or simply craving an elevated urban lifestyle, this residence delivers luxury, convenience, and unmatched skyline views from sunrise to nightfall. This is more than a condo—it’s your window to the best of Calgary.
Downloads & Media
Rooms
- TypeLevelDimensionsFlooring
- Ensuite BathroomMain7' 9" x 5' 3.9"Other
- BathroomMain7' 6" x 5' 3.9"Other
- BedroomMain9' 11" x 12' 9.9"Other
- BalconyMain9' 5" x 8' 8"Other
- Dining roomMain7' 9" x 10' 3.9"Other
- FoyerMain3' 11" x 8' 6.9"Other
- KitchenMain7' 9.9" x 7' 11"Other
- Living roomMain11' 5" x 10' 3.9"Other
- Primary bedroomMain14' 8" x 10' 9.9"Other
- UtilityMain2' 9.6" x 2' 8"Other
- Walk-In ClosetMain5' x 5' 3.9"Other
Listing Agents
Request More Information
Request More Information
Location
1320 1 Street SE #2709, Calgary, Alberta, T2G 0G8 Canada
Around this property
Information about the area within a 5-minute walk of this property.
Request Neighbourhood Information
Learn more about the neighbourhood and amenities around this home
Request NowPayment Calculator
- $
- %$
- %
- Principal and Interest 0
- Property Taxes 0
- Strata / Condo Fees 0

