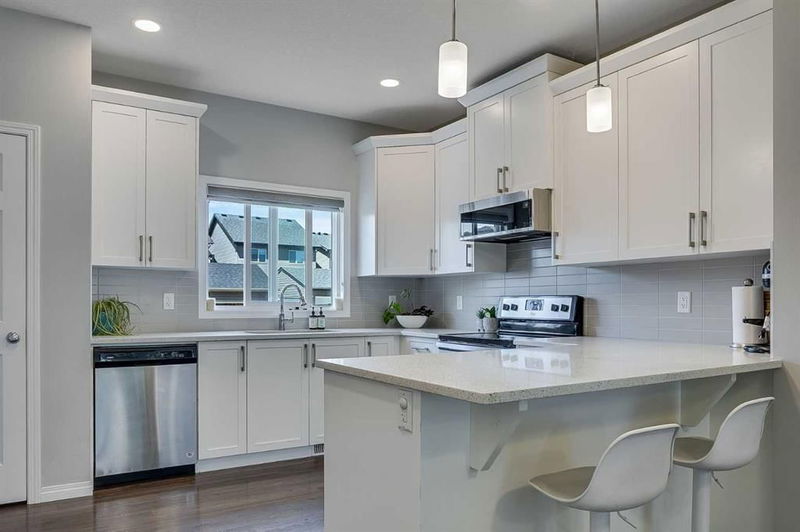Key Facts
- MLS® #: A2223234
- Property ID: SIRC2449660
- Property Type: Residential, Single Family Detached
- Living Space: 1,641 sq.ft.
- Year Built: 2018
- Bedrooms: 4
- Bathrooms: 3+1
- Parking Spaces: 2
- Listed By:
- KIC Realty
Property Description
Looking for a place that just feels right the second you walk in? This is it. Bright, welcoming, and full of functional space, this Walden home offers three finished levels, four true bedrooms, and enough room for everyone to have their own little corner to crash, create, or chill. Walk up the charming front porch and step into a main floor that was made for real life. It’s open and airy, with big windows and a layout that just makes sense. The classic white kitchen features granite countertops and a generous pantry, flowing easily into the living and dining areas. There’s even a half bath and a mudroom tucked off the back entrance to keep the daily chaos out of sight but close at hand. Upstairs on the second level, the spacious primary suite includes a walk-in closet and private four-piece ensuite. Two more bedrooms, a full bathroom, and laundry are also on this floor. Yes, the laundry is upstairs, right where you want it. One more level up, you’ll find the kind of flexible bonus space you didn’t know you needed. Whether it’s a teen hangout, office zone, guest retreat, or creative studio, this upper floor has a large fourth bedroom, another full bathroom, and a cozy nook perfect for working, relaxing, or just taking five minutes to yourself. The basement is currently unfinished but full of potential. With an exterior stairwell entrance and plumbing already roughed in, it’s ready for whatever you dream up. Think in-law’s, home gym, games room, or storage that keeps your main floor clutter-free. Outside, the fenced backyard has room to play, garden, or unwind. There’s a raised deck for morning coffees or evening drinks and a poured concrete parking pad ready for your future garage. Walden is one of Calgary’s newer southeast communities and is known for its modern vibe, walkable paths, and convenient access to nature and amenities. You’ll find schools, shops, parks, and restaurants all close by, plus quick routes to wherever else life takes you.
Rooms
- TypeLevelDimensionsFlooring
- BathroomMain5' 9.6" x 4' 11"Other
- Dining roomMain10' 9.6" x 14' 3"Other
- FoyerMain8' 9.9" x 6' 11"Other
- KitchenMain11' 11" x 13' 5"Other
- Living roomMain13' 3" x 12'Other
- Bathroom2nd floor4' 11" x 8'Other
- Ensuite Bathroom2nd floor8' 2" x 6' 6.9"Other
- Bedroom2nd floor12' x 9' 8"Other
- Bedroom2nd floor11' 9" x 9' 3"Other
- Primary bedroom2nd floor13' x 12'Other
- Bathroom3rd floor9' 9.6" x 4' 11"Other
- Bedroom3rd floor12' 9.9" x 12' 6.9"Other
- Bonus Room3rd floor12' 9.6" x 12' 6.9"Other
Listing Agents
Request More Information
Request More Information
Location
254 Walgrove Terrace SE, Calgary, Alberta, T2X4E7 Canada
Around this property
Information about the area within a 5-minute walk of this property.
Request Neighbourhood Information
Learn more about the neighbourhood and amenities around this home
Request NowPayment Calculator
- $
- %$
- %
- Principal and Interest $3,051 /mo
- Property Taxes n/a
- Strata / Condo Fees n/a

