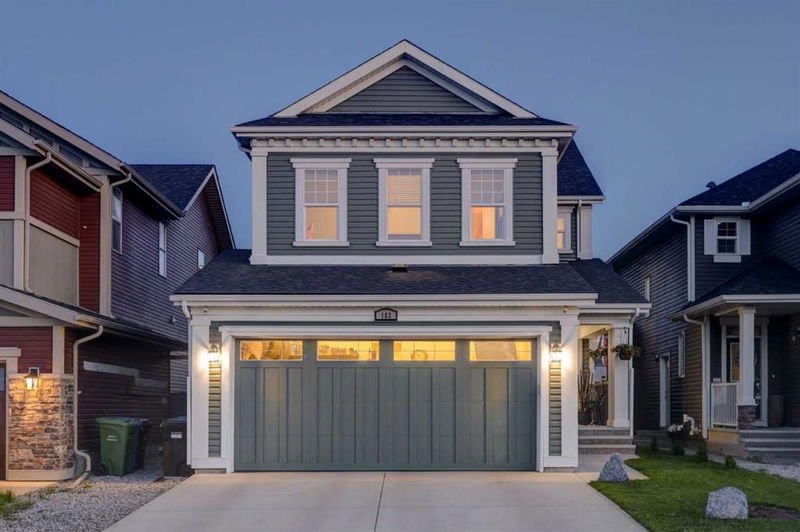Key Facts
- MLS® #: A2222570
- Property ID: SIRC2449556
- Property Type: Residential, Single Family Detached
- Living Space: 2,311.72 sq.ft.
- Year Built: 2014
- Bedrooms: 3+1
- Bathrooms: 3+1
- Parking Spaces: 4
- Listed By:
- RE/MAX First
Property Description
*** Open House: Saturday July 5, 11am-1pm, Sunday July 6, 4pm-6pm.***A Fully Upgraded, Move-In Ready Masterpiece in the Heart of Evanston.
Welcome to this meticulously upgraded and thoughtfully designed home offering ~3,186 sq ft of developed space, ideally situated in one of Evanston’s most desirable pockets. From the moment you arrive, you’ll appreciate the pride of ownership and impressive attention to detail in this fully upgraded 4-bedroom, 3.5-bathroom home with a fully developed basement and a dream oversized heated garage.
Step inside to discover a main floor that exudes warmth and elegance, featuring rich plank hardwood floors and an open-concept layout perfect for everyday living and entertaining. The chef-inspired kitchen is a standout with granite countertops, a generous island, high-end stainless steel appliances, gas cooktop, soft-close cabinetry, under-cabinet lighting, and a layout designed to host gatherings with ease.
Upstairs, the spacious bonus room is an entertainer’s dream with a full wet bar including a fridge and dishwasher. A conveniently located laundry room with sink adds practical comfort. The upper level includes three generously sized bedrooms including a bright and inviting bedroom above the garage and a luxurious primary suite with a spa-inspired 4-piece ensuite, double sink vanity, and heated tile flooring.
The fully developed basement offers added flexibility with a fourth bedroom, a well-appointed kitchenette (fridge, microwave, and dishwasher), and a cozy lounge space — perfect for guests, movie nights, or multigenerational living. A three-piece bathroom with heated floors and steam shower, plus a separate storage room, complete the lower level.
The standout heated garage features high ceilings, a massive door, and built-in workspace ideal for hobbies or a home workshop. (Note: car lift excluded.)
Step outside to enjoy the beautiful large south-facing deck/back yard with a pergola for shade, built-in gas line for grilling on quiet summer evenings outdoors. Additional premium features of this exquisite home include air conditioning, central vacuum, wired for sound system, knockdown ceilings, upgraded carpets with premium underlay, and an insulated bonus room for sound control to the bedroom.
Major recent upgrades include 30-year shingles, select siding replacement, and a hot water tank under five years old.
This is not just a home — it’s a lifestyle. With exceptional upgrades and thoughtful touches throughout, this one-of-a-kind property in Evanston must be seen to be truly appreciated. Walking distance from schools, groceries, shops and many other amenities.
Rooms
- TypeLevelDimensionsFlooring
- BathroomMain6' 8" x 5'Other
- Dining roomMain11' 3" x 12' 11"Other
- FoyerMain14' 2" x 7' 11"Other
- KitchenMain17' 2" x 12' 11"Other
- Living roomMain18' 8" x 12' 9.6"Other
- Bathroom2nd floor4' 9" x 7' 9.9"Other
- Ensuite Bathroom2nd floor9' 9.9" x 9' 3"Other
- Bedroom2nd floor9' 6.9" x 16' 6.9"Other
- Family room2nd floor17' 3" x 16' 11"Other
- Laundry room2nd floor7' 5" x 8'Other
- Primary bedroom2nd floor17' 11" x 13'Other
- Bedroom2nd floor10' 9.6" x 11' 6"Other
- BathroomBasement4' 11" x 12'Other
- BedroomBasement9' 8" x 9' 3"Other
- Living roomBasement17' 2" x 18' 3.9"Other
Listing Agents
Request More Information
Request More Information
Location
183 Evansfield Way NW, Calgary, Alberta, T3P 0K3 Canada
Around this property
Information about the area within a 5-minute walk of this property.
Request Neighbourhood Information
Learn more about the neighbourhood and amenities around this home
Request NowPayment Calculator
- $
- %$
- %
- Principal and Interest $4,199 /mo
- Property Taxes n/a
- Strata / Condo Fees n/a

