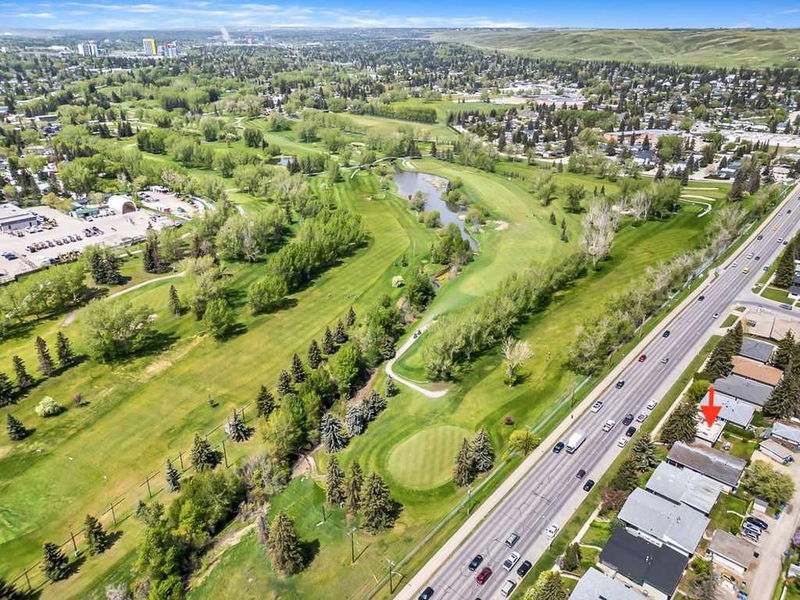Key Facts
- MLS® #: A2218335
- Property ID: SIRC2447512
- Property Type: Residential, Single Family Detached
- Living Space: 876 sq.ft.
- Year Built: 1960
- Bedrooms: 2+2
- Bathrooms: 2
- Parking Spaces: 2
- Listed By:
- CIR Realty
Property Description
INVESTORS & BUILDERS ALERT!!! This is your chance to own prime location lot ACROSS FROM CONFEDERATION PARK!! Property features 54' by 120' lot with a solid bilevel home and single detached garage, and PANORAMIC VIEWS all around. UPPER FLOOR features large living room, 2 bedrooms, full bathroom with soaker tub & newer vanity, updated kitchen with newer cabinets and appliances. LOWER LEVEL features illegal suite with private entrance, large windows that flood the unit with natural light, 2 additional bedrooms, a second full updated bathroom, and second kitchen. LAUNDRY is shared by both units and is located in basement. Separate electrical meters (both 100 A panels) and two HE furnaces.. LOCATION is fantastic … close to downtown, SAIT, University of Calgary, Foothills Hospital, Children's Hospital, and numerous parks, pathways and amenities. Home has been well maintained over the years with numerous updates: Upper kitchen (2015), lower kitchen (2021), upgraded plumbing throughout (2017 & 2022), two new furnaces (2019), new hot water tank (2024), new roofing duro-last membrane (2012), upgraded to 2 100 amp panels (2018), windows (2007). If you are after a TURNKEY rental property in prime location, then this is it!
Rooms
- TypeLevelDimensionsFlooring
- EntranceMain3' 2" x 3' 2"Other
- Living roomMain16' 2" x 11' 5"Other
- Dining roomMain9' 2" x 8' 3"Other
- KitchenMain9' x 6' 9.9"Other
- Primary bedroomMain12' 9.6" x 9' 11"Other
- BedroomMain10' x 8' 3"Other
- BathroomMain9' 5" x 4' 11"Other
- BathroomBasement7' 3" x 5'Other
- Family roomBasement15' 9.9" x 10' 9.9"Other
- Dining roomBasement6' 6.9" x 6' 3"Other
- KitchenBasement10' 9.9" x 7' 9.6"Other
- BedroomBasement9' 9" x 9' 5"Other
- BedroomBasement11' 9" x 9' 9"Other
- Laundry roomBasement8' 6.9" x 8'Other
Listing Agents
Request More Information
Request More Information
Location
2808 14 Street NW, Calgary, Alberta, T2K 1H7 Canada
Around this property
Information about the area within a 5-minute walk of this property.
- 24.03% 35 to 49 年份
- 22.06% 20 to 34 年份
- 18.19% 50 to 64 年份
- 11.89% 65 to 79 年份
- 5.96% 5 to 9 年份
- 5.2% 0 to 4 年份
- 4.97% 10 to 14 年份
- 4.1% 80 and over
- 3.59% 15 to 19
- Households in the area are:
- 54.45% Single family
- 34.96% Single person
- 10.59% Multi person
- 0% Multi family
- 164 297 $ Average household income
- 75 697 $ Average individual income
- People in the area speak:
- 85.3% English
- 2.89% Yue (Cantonese)
- 2.47% Spanish
- 2.06% English and non-official language(s)
- 1.85% Mandarin
- 1.53% Russian
- 1.18% Tagalog (Pilipino, Filipino)
- 1.02% German
- 0.93% English and French
- 0.77% French
- Housing in the area comprises of:
- 43.03% Single detached
- 32.14% Semi detached
- 12.9% Apartment 1-4 floors
- 11.92% Duplex
- 0% Row houses
- 0% Apartment 5 or more floors
- Others commute by:
- 8.65% Public transit
- 8.54% Other
- 3.8% Foot
- 0.98% Bicycle
- 31.37% Bachelor degree
- 23.29% High school
- 22.25% College certificate
- 8.63% Post graduate degree
- 6.14% Trade certificate
- 5.93% Did not graduate high school
- 2.39% University certificate
- The average are quality index for the area is 1
- The area receives 201.67 mm of precipitation annually.
- The area experiences 7.39 extremely hot days (28.96°C) per year.
Request Neighbourhood Information
Learn more about the neighbourhood and amenities around this home
Request NowPayment Calculator
- $
- %$
- %
- Principal and Interest $3,540 /mo
- Property Taxes n/a
- Strata / Condo Fees n/a

