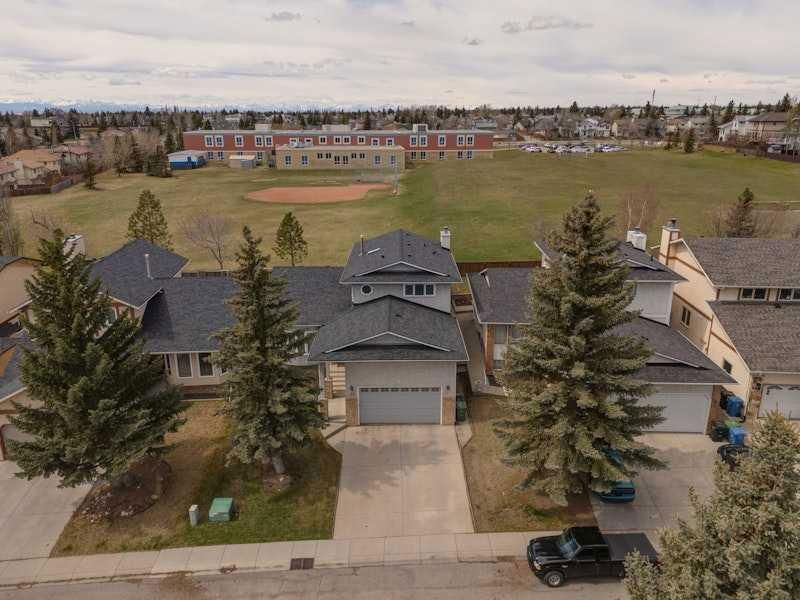Key Facts
- MLS® #: A2225426
- Property ID: SIRC2447506
- Property Type: Residential, Single Family Detached
- Living Space: 2,362.52 sq.ft.
- Year Built: 1986
- Bedrooms: 4
- Bathrooms: 3
- Parking Spaces: 5
- Listed By:
- Charles
Property Description
Nestled in the highly sought-after community of Edgemont, this family-friendly home offers the rare combination of a West-facing backyard and direct access to green space in one of Calgary’s most desirable Northwest neighbourhoods. The backyard is a gardener's dream with plenty of space for planting, while the home itself is flooded with natural light throughout the day. The well-designed floor plan offers over 2,300 sq ft of living space with incredible flow, multiple living rooms perfect for family gatherings or entertaining. Inside, you’ll find brand new carpet, updated bathrooms (2019), windows replaced between 2006–2008. From a mechanical standpoint this home has been fully updated, featuring two furnaces (2020), central A/C (2020), smart thermostats, new roof (2019), hot water tank (2019), copper pipes throughout (no poly B) and blackout blinds in all bedrooms. This well-maintained home is conveniently situated behind Tom Baines Junior High School and features beautiful natural surroundings, including the Edgemont Ravine with its winding trails, scenic views, and abundant wildlife. Located close to grocery stores, restaurants, excellent public schools, the Edgemont Athletic Club, and easy access to major roadways such as Shaganappi Trail and John Laurie Blvd.
Rooms
- TypeLevelDimensionsFlooring
- BathroomMain5' x 7' 9.9"Other
- OtherMain3' 11" x 7'Other
- BedroomMain10' 11" x 11' 3.9"Other
- Breakfast NookMain11' 5" x 7' 9.6"Other
- Dining roomMain10' 9" x 17' 9"Other
- Family roomMain15' 6" x 20' 11"Other
- KitchenMain11' 5" x 10' 9.9"Other
- Laundry roomMain5' 6.9" x 7' 9.9"Other
- Living roomMain17' 5" x 13' 9"Other
- BathroomUpper7' 11" x 6' 9"Other
- Ensuite BathroomUpper9' 2" x 7' 6"Other
- BedroomUpper12' 5" x 10' 9.6"Other
- BedroomUpper12' 5" x 10' 6"Other
- Primary bedroomUpper14' 9.6" x 12' 9.9"Other
Listing Agents
Request More Information
Request More Information
Location
23 Edgepark Way NW, Calgary, Alberta, T3A 4G7 Canada
Around this property
Information about the area within a 5-minute walk of this property.
Request Neighbourhood Information
Learn more about the neighbourhood and amenities around this home
Request NowPayment Calculator
- $
- %$
- %
- Principal and Interest $3,833 /mo
- Property Taxes n/a
- Strata / Condo Fees n/a

