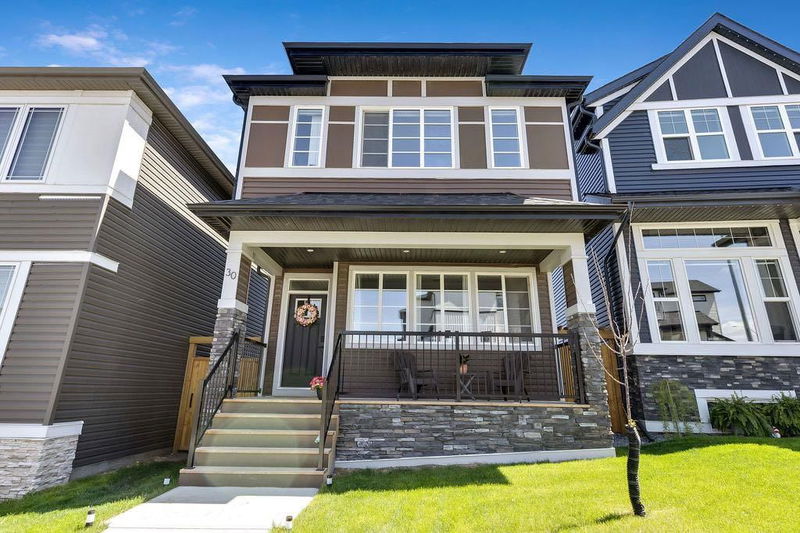Key Facts
- MLS® #: A2224629
- Property ID: SIRC2443162
- Property Type: Residential, Single Family Detached
- Living Space: 1,630 sq.ft.
- Year Built: 2022
- Bedrooms: 3+1
- Bathrooms: 3+1
- Parking Spaces: 2
- Listed By:
- CIR Realty
Property Description
Welcome to 30 Amblehurst Way NW in the community of Moraine! This Jayman built 2 storey home has over 2380 square feet of developed space and has 4 bedrooms and 3 bathrooms with so many amazing features. For example this home features the technology package from Jayman which includes 6 solar panels on the roof to save money on utility bills! Other features include a tankless hot water system and an Ecobee smart thermostat. The custom kitchen has many upgrades as well such as a 14 foot island with a built in microwave and Blanco Silgranite sink; Full height cabinets to the ceiling, quartz countertops throughout the home, under mount sinks, hardware upgrades for all the cabinets and doors, soft close cabinets and closet doors, large basement window of 60x36, a raised foundation which means a 9 foot basement ceiling! There is also a convenient side entrance. There are Kasa Smart Lights(which are dimmable) in the basement, dining room, and bonus room. There is also an Ultraviolet air purification system installed with a Heat Recovery Ventilation (HRV) to save even more money. There is unbelievable value in this home, so don't delay!
Rooms
- TypeLevelDimensionsFlooring
- EntranceMain7' 6.9" x 4' 3.9"Other
- Living roomMain13' 5" x 12' 5"Other
- Dining roomMain11' 8" x 10' 6.9"Other
- KitchenMain13' 2" x 8' 3.9"Other
- Mud RoomMain7' 6.9" x 4' 3"Other
- Primary bedroom2nd floor12' 9.9" x 12' 9.6"Other
- Bedroom2nd floor11' x 9' 3"Other
- Bedroom2nd floor11' x 9' 2"Other
- Laundry room2nd floor3' 6" x 3' 2"Other
- Bonus Room2nd floor11' 3" x 11' 2"Other
- BathroomMain5' x 4' 9.9"Other
- Ensuite Bathroom2nd floor12' x 5' 6.9"Other
- Bathroom2nd floor7' 8" x 4' 11"Other
- BathroomBasement9' 9.6" x 5'Other
- Family roomBasement22' 5" x 11' 2"Other
- BedroomBasement11' 9.9" x 10' 5"Other
- StorageBasement9' 5" x 6' 9.6"Other
Listing Agents
Request More Information
Request More Information
Location
30 Amblehurst Way NW, Calgary, Alberta, T3P2A2 Canada
Around this property
Information about the area within a 5-minute walk of this property.
Request Neighbourhood Information
Learn more about the neighbourhood and amenities around this home
Request NowPayment Calculator
- $
- %$
- %
- Principal and Interest $3,661 /mo
- Property Taxes n/a
- Strata / Condo Fees n/a

