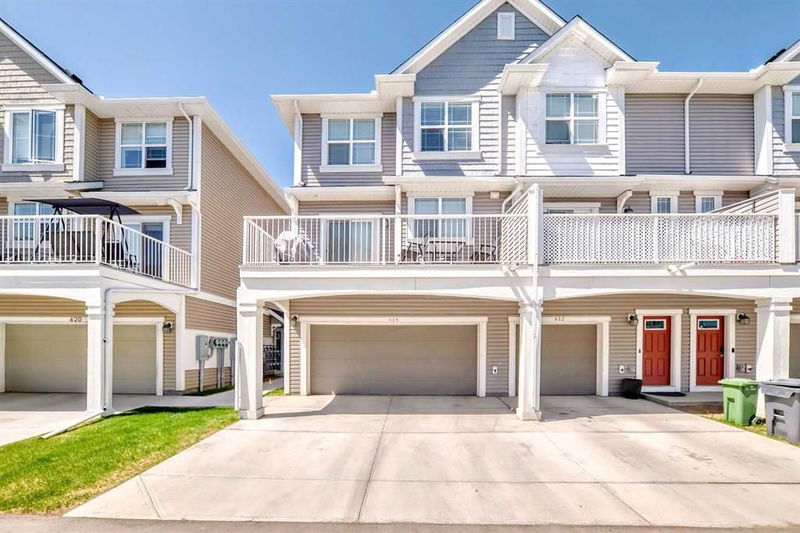Key Facts
- MLS® #: A2224821
- Property ID: SIRC2443132
- Property Type: Residential, Condo
- Living Space: 2,016.30 sq.ft.
- Year Built: 2021
- Bedrooms: 3
- Bathrooms: 2+1
- Parking Spaces: 2
- Listed By:
- CIR Realty
Property Description
NEW PRICE REDUCTION FOR A QUICK SALE! AIR CONDITIONED HOUSE/GREAT LOCATION/ **Welcome to this stunning LARGEST CORNER UNIT townhome in the heart of Copperstone—offering one of the LARGEST layouts in the complex with 2,016 sq. ft. of upgraded living space and a rare DOUBLE ATTACHED GARAGE!**
Step into a bright, modern, and versatile 3-bedroom, 2.5-bathroom home designed for comfort and style. The main floor flex room invites your creativity—it’s the ideal space for a stylish home office, cozy reading nook, vibrant playroom, or elegant art studio. Let your imagination bring it to life!
The open-concept kitchen and living area shine with natural light from extra corner windows. Enjoy a sleek **electric stove**, quartz countertops throughout, two-toned cabinetry, and a large quartz island—perfect for family meals or entertaining guests. Relax by the electric fireplace or step onto the oversized balcony with BBQ gas hookup for sunny afternoon grilling.
Upstairs, you’ll find three spacious bedrooms, including a luxurious primary suite with a walk-in closet and a double vanity ensuite. A full bathroom and convenient upper-floor laundry round out this level for ultimate practicality.
Families will love being in a **school-rich community**—**multiple schools are just a short walk away**, making morning drop-offs and after-school activities a breeze. Parks, pathways, and amenities are also nearby in this **pet-friendly, family-focused neighborhood**.
Modern finishes. Family-friendly layout. Fantastic location.*
Don’t miss your chance to own this incredible Copperstone gem—book your showings today.
Rooms
- TypeLevelDimensionsFlooring
- Kitchen With Eating AreaMain16' 3" x 8' 9.9"Other
- Dining roomMain14' 3" x 9' 9"Other
- BalconyMain19' 3" x 9' 9"Other
- BathroomMain8' 6" x 3' 3"Other
- Living roomMain15' 9.6" x 15' 11"Other
- Primary bedroomUpper13' 2" x 12' 9"Other
- Ensuite BathroomUpper4' 11" x 12' 6"Other
- Walk-In ClosetUpper4' 5" x 9'Other
- BathroomUpper9' 9" x 6' 9.6"Other
- BedroomUpper13' 3.9" x 9' 6.9"Other
- BedroomUpper12' 9.9" x 8' 9.9"Other
- Laundry roomUpper5' 5" x 3' 3"Other
- EntranceLower5' 3" x 12' 5"Other
- UtilityLower7' 9.9" x 6' 9.6"Other
- Flex RoomLower15' 3" x 11'Other
- OtherLower8' 9.6" x 19' 9.9"Other
- OtherLower18' 9.9" x 19' 11"Other
Listing Agents
Request More Information
Request More Information
Location
614 Copperstone Manor SE, Calgary, Alberta, T2Z 5G4 Canada
Around this property
Information about the area within a 5-minute walk of this property.
Request Neighbourhood Information
Learn more about the neighbourhood and amenities around this home
Request NowPayment Calculator
- $
- %$
- %
- Principal and Interest 0
- Property Taxes 0
- Strata / Condo Fees 0

