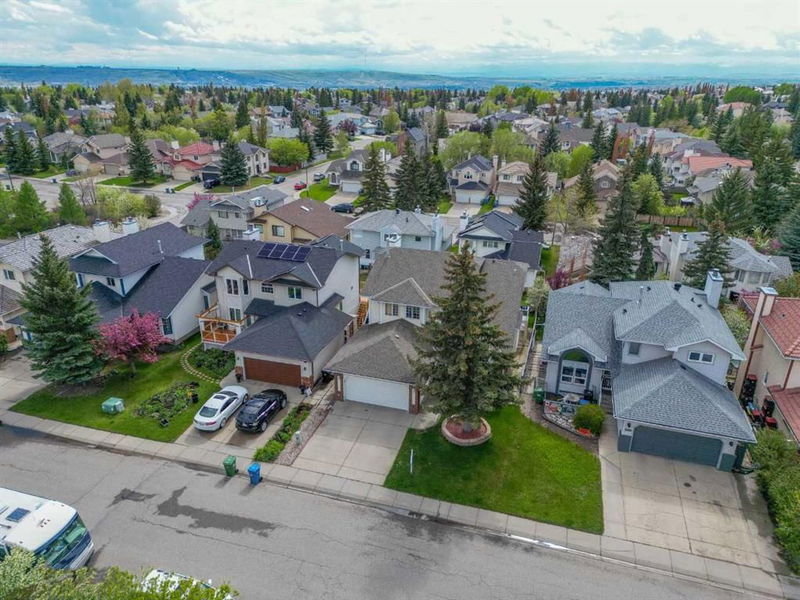Key Facts
- MLS® #: A2224563
- Property ID: SIRC2443108
- Property Type: Residential, Single Family Detached
- Living Space: 2,379 sq.ft.
- Year Built: 1989
- Bedrooms: 5
- Bathrooms: 3
- Parking Spaces: 5
- Listed By:
- CIR Realty
Property Description
Open House Sat. June 21 St 12:00 - 3:00 Pm. Incredible Upgraded 5 Bedroom 2 Storey Split With Walk-out Basement! 4 Bedrooms Up With 1 Bedroom On Main Floor Can Be Used For Den/office! Total Of 3 Full Baths. Vaulted Living Room/dining Room Off Stunning Island Kitchen With Granite Counters & Stainless Steel Appliances With Gas Stove & Lots Of Cupboards. Dining Nook Off Upper Vinyl Deck With Aluminum Railing & Stairs To Lower Covered Patio & Rear Yard. Large Family Room With Built In Entertainment Center With Fireplace. Huge Master Suite With Big Walk-in Closet, & Great Ensuite With Double Vanities, Jetted Tub & Separate Shower! 3 Other Large Bedrooms Up With Built In Desks In 2. Upgraded Newer Hardwood Floors & Central Air Conditioning, Are Some Newer Features. Walk Out Basement Developed With Large Rec Room Area & Office & Hobby Room, Tons Of Storage 2 Furnaces & 2 Newer Hotwater Tanks. Fantastic West Backing Yard Fenced & Landscaped. A Perfect Family Home Waiting For A Great Family!
Rooms
- TypeLevelDimensionsFlooring
- FoyerMain5' 3.9" x 10' 11"Other
- Living roomMain11' x 15' 3.9"Other
- Dining roomMain9' 11" x 15' 5"Other
- KitchenMain9' 3" x 13' 8"Other
- Breakfast NookMain8' 9" x 13' 8"Other
- Family roomMain14' 9.6" x 18' 9.6"Other
- BathroomMain5' 3.9" x 9' 11"Other
- BedroomMain9' 11" x 12' 9.6"Other
- Laundry roomMain6' 6" x 7' 9"Other
- Primary bedroomUpper14' 9.9" x 15' 8"Other
- Ensuite BathroomUpper10' x 13' 6.9"Other
- Walk-In ClosetUpper5' 8" x 10' 9.6"Other
- BedroomUpper9' 3.9" x 13' 6.9"Other
- BedroomUpper9' 3.9" x 13' 6.9"Other
- BedroomUpper10' 6" x 11' 2"Other
- BathroomUpper5' 9" x 8'Other
- PlayroomLower13' 8" x 34' 9.9"Other
- Home officeLower12' 9.9" x 15' 9.9"Other
- Hobby RoomLower9' 3.9" x 11' 11"Other
- UtilityLower17' 3.9" x 18' 6.9"Other
Listing Agents
Request More Information
Request More Information
Location
393 Hawktree Circle NW, Calgary, Alberta, T3G 2X9 Canada
Around this property
Information about the area within a 5-minute walk of this property.
Request Neighbourhood Information
Learn more about the neighbourhood and amenities around this home
Request NowPayment Calculator
- $
- %$
- %
- Principal and Interest $4,145 /mo
- Property Taxes n/a
- Strata / Condo Fees n/a

