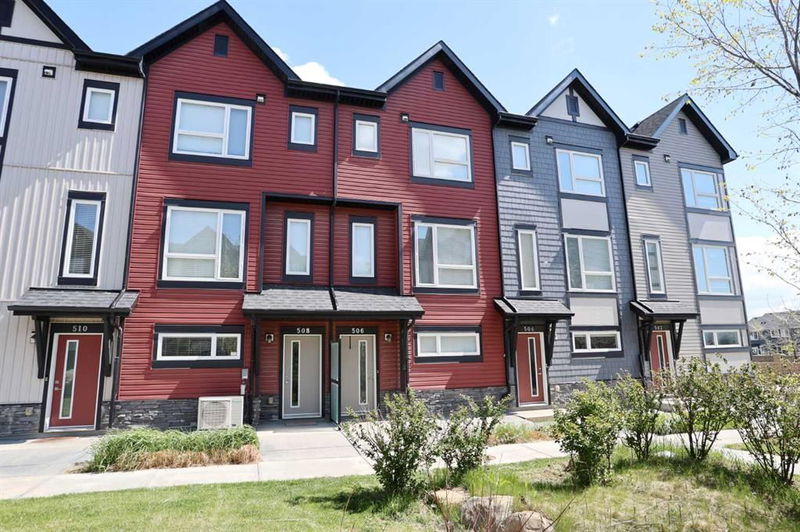Key Facts
- MLS® #: A2223898
- Property ID: SIRC2440156
- Property Type: Residential, Condo
- Living Space: 1,412 sq.ft.
- Year Built: 2018
- Bedrooms: 2
- Bathrooms: 2+1
- Parking Spaces: 2
- Listed By:
- Royal LePage Benchmark
Property Description
Don’t miss out on this chance to make your home in one of Northwest Calgary’s most sought-after townhome projects…this is THE LOOP in Evanston from Streetside Developments. Overlooking the central courtyard, this beautifully appointed 3 storey condo enjoys vinyl plank floors & quartz countertops, sleek upgraded lighting throughout, total of 2 bedrooms + loft & an oversized tandem-style 2 car garage. Complemented by 9ft ceilings & airy natural light, you’ll love the open concept flow of this gorgeous home with its expansive living room & views of the courtyard, great-sized dining room…perfect for your entertaining needs, & stylish white kitchen with quartz counters & soft-close cabinetry, subway tile backsplash, pantry & Whirlpool stainless steel appliances including the stove/convection oven. On the top floor are 2 lovely bedrooms – each with walk-in closets; the primary bedroom also has a large ensuite with walk-in shower & quartz counters. Between the bedrooms is the spacious loft area with 3 closets, another full bathroom with quartz counters & laundry with stacking Whirlpool washer & dryer. Additional features of your new home include Hunter Douglas blinds, subway tile bathtub surround & tile floors in the upper level bathrooms, built-in shoe storage in the foyer, natural gas line for your BBQ on the balcony & plenty of storage space in the oversized garage. Monthly maintenance fees cover snow removal & grass cutting. Prime location in this popular Symons Valley community close to neighbourhood schools, parks & shopping at Evanston Towne Centre, & with its quick & easy access to both Stoney & Deerfoot Trails means you’re only minutes to the airport, major retail centers & downtown.
Rooms
Listing Agents
Request More Information
Request More Information
Location
11 Evanscrest Mews NW #506, Calgary, Alberta, T3P 0Y1 Canada
Around this property
Information about the area within a 5-minute walk of this property.
Request Neighbourhood Information
Learn more about the neighbourhood and amenities around this home
Request NowPayment Calculator
- $
- %$
- %
- Principal and Interest $2,196 /mo
- Property Taxes n/a
- Strata / Condo Fees n/a

