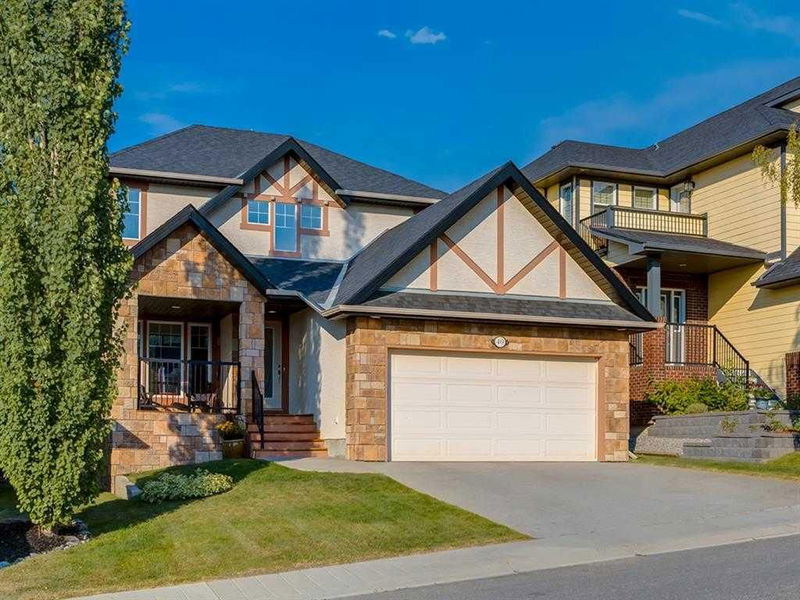Key Facts
- MLS® #: A2224331
- Property ID: SIRC2439795
- Property Type: Residential, Single Family Detached
- Living Space: 2,397 sq.ft.
- Year Built: 2006
- Bedrooms: 3+1
- Bathrooms: 3+1
- Parking Spaces: 4
- Listed By:
- RE/MAX Real Estate (Mountain View)
Property Description
WOW – discover a stunning 3,503 sq. ft. two-storey home nestled in the serene community of Crestmont, backing onto picturesque green space and a treed environmental reserve with no neighbors directly behind. The living area is complemented by soaring ceilings, showcases an abundance of natural light and the spaciousness of this home. It begins with a generous front porch, perfect for enjoying your morning coffee, and continues through a welcoming foyer that invites you into this charming family residence. The well-designed kitchen features a functional layout, breakfast island, corner pantry, and stylish maple cabinets adorned with granite countertops, all harmonized by beautiful ceramic tiled flooring and recessed lighting. A delightful arched opening lead to the breakfast nook, where large windows flood the area with natural light. The corner fireplace in the living room serves as a striking focal point, enhanced by a gas fireplace. Adjacent to the family room is a dedicated office space with built-in desk and shelves, adorned with three etched windows that allow light to flow from the family room. Entertainment is a breeze with a designated dining room, followed by a cozy living area. Completing the main floor is a convenient two-piece bath and laundry room. Ascend the elegant staircase to discover the master retreat, featuring French doors, a four-piece ensuite, and a spacious walk-in closet. A bonus sitting area with large windows offers a scenic view of the treed green space behind the home. Additionally, there are two more bedrooms and a four-piece bath on this level. The lower level boasts 1,106 sq. ft. of developed space, which includes a rec room, an additional bedroom, and a four-piece bath, along with dedicated office space. This remarkable home has been exceptionally well-maintained and is conveniently located near parks, playgrounds, a community center, and walking paths.
Rooms
- TypeLevelDimensionsFlooring
- Living roomMain14' 9.6" x 10' 6"Other
- Dining roomMain10' x 12' 2"Other
- Family roomMain14' x 14' 2"Other
- KitchenMain14' 9.6" x 15'Other
- Breakfast NookMain10' x 11'Other
- Home officeMain5' 11" x 10' 6"Other
- Laundry roomMain5' 3" x 6'Other
- BathroomMain0' x 0'Other
- Primary bedroomUpper13' 6" x 21' 9"Other
- OtherUpper9' 6" x 10' 11"Other
- Ensuite BathroomUpper0' x 0'Other
- Walk-In ClosetUpper5' x 9'Other
- BedroomUpper17' 2" x 10' 8"Other
- BedroomUpper13' 5" x 10' 6"Other
- BathroomUpper0' x 0'Other
- PlayroomBasement13' 5" x 27' 11"Other
- BedroomBasement20' x 9' 11"Other
- DenBasement9' 8" x 9' 8"Other
- UtilityBasement16' 5" x 9' 8"Other
- BathroomBasement0' x 0'Other
Listing Agents
Request More Information
Request More Information
Location
40 Crestmont Way SW, Calgary, Alberta, T3B 0L6 Canada
Around this property
Information about the area within a 5-minute walk of this property.
Request Neighbourhood Information
Learn more about the neighbourhood and amenities around this home
Request NowPayment Calculator
- $
- %$
- %
- Principal and Interest 0
- Property Taxes 0
- Strata / Condo Fees 0

