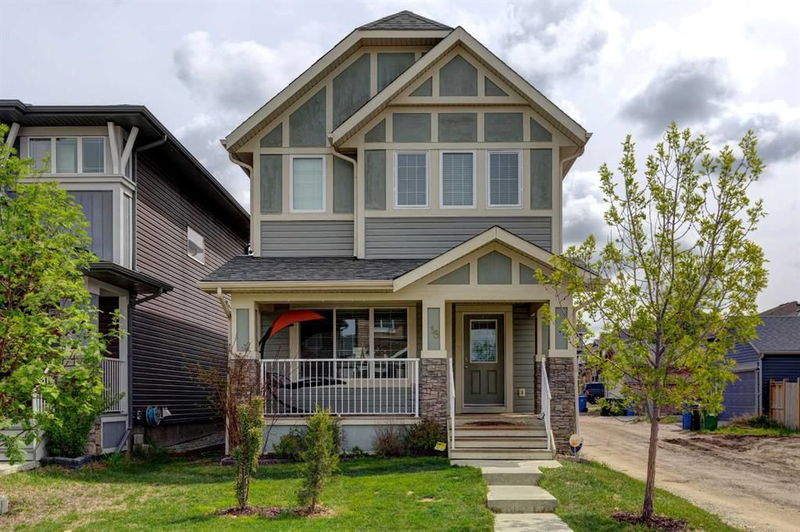Key Facts
- MLS® #: A2224078
- Property ID: SIRC2438967
- Property Type: Residential, Single Family Detached
- Living Space: 1,422.53 sq.ft.
- Year Built: 2014
- Bedrooms: 3
- Bathrooms: 3+1
- Parking Spaces: 2
- Listed By:
- Ally Realty
Property Description
**OPEN HOUSE SUNDAY JUNE 22 NOON-4pm**Welcome to this beautifully designed home in the heart of Legacy! Featuring 3 spacious bedrooms, 3.5 bathrooms, and over 1700 sq ft of thoughtfully laid-out and developed living space across three fully finished levels. The main floor offers a bright and open layout with a beautiful rear kitchen with granite counter tops , cozy living area , and a central dining space—perfect for entertaining. Upstairs, you'll find a generous primary suite with a private 4pc ensuite, plus two additional bedrooms, a full bath and upstairs laundry so no more trips to the basement!Speaking of the basement, it is fully developed and includes a large rec room , bonus area, and an extra full bath—ideal for guests or family movie nights. Enjoy your summer evenings outdoors on the oversized deck in the back yard or on the beautiful covered front porch. Close to parks, pathways, schools, and all the amenities Legacy has to offer!This home doesn't just offer space—it offers smart space. Every square foot is carefully optimized for comfort and utility. Whether you're a growing family, a couple seeking room to entertain, or professionals looking to work and relax from home, this property offers everything you need.
Rooms
- TypeLevelDimensionsFlooring
- BathroomMain4' 11" x 5' 2"Other
- Dining roomMain9' 9.9" x 11' 9"Other
- FoyerMain7' 9" x 7' 9"Other
- KitchenMain11' 11" x 13' 6.9"Other
- Living roomMain13' 5" x 12'Other
- Bathroom2nd floor4' 11" x 8' 2"Other
- Ensuite Bathroom2nd floor6' 8" x 8' 3"Other
- Bedroom2nd floor9' 6.9" x 12' 9.6"Other
- Bedroom2nd floor9' 5" x 11' 9"Other
- Primary bedroom2nd floor12' x 14' 9.6"Other
- BathroomBasement4' 11" x 8' 5"Other
- Bonus RoomBasement9' 9" x 11' 11"Other
- PlayroomBasement11' 8" x 17' 6"Other
- StorageBasement3' 9.9" x 6' 6.9"Other
- UtilityBasement6' 9" x 11' 2"Other
Listing Agents
Request More Information
Request More Information
Location
18 Legacy Common SE, Calgary, Alberta, T2X0X9 Canada
Around this property
Information about the area within a 5-minute walk of this property.
Request Neighbourhood Information
Learn more about the neighbourhood and amenities around this home
Request NowPayment Calculator
- $
- %$
- %
- Principal and Interest $2,929 /mo
- Property Taxes n/a
- Strata / Condo Fees n/a

