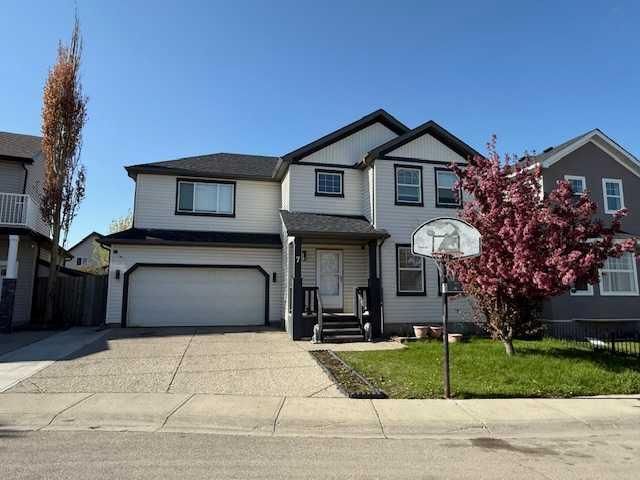Key Facts
- MLS® #: A2223966
- Property ID: SIRC2438902
- Property Type: Residential, Single Family Detached
- Living Space: 1,790 sq.ft.
- Year Built: 2000
- Bedrooms: 4
- Bathrooms: 2+1
- Parking Spaces: 4
- Listed By:
- GoTopLevel
Property Description
4 Bedroom with Double front Attach garage New Roof in a heart of NE martindale charming 2-story house, nestled in a peaceful cul-de-sac, offers 1800 sq ft of living space with4 bedrooms and 2.5 bathrooms. The open-to-below design and cozy fireplace create an elegant living area. The kitchen boasts granite countertops and modern appliances, seamlessly connecting to the spacious dining area. Large windows flood the main floor with natural light. Upstairs, four generous bedrooms await, including a master suite with ensuite and walk-in closet. The upper-level washer and dryer add convenience. Theunfinished basement allows for customization, and the large backyard is perfect for outdoor activities. Recent upgrades include a new furnace . Close to airport, transit, schools and shopping centers. Don't miss this opportunity—book your showing today!
Rooms
- TypeLevelDimensionsFlooring
- Dining roomMain8' 3.9" x 12' 9.9"Other
- Living roomMain12' 3" x 19' 6.9"Other
- KitchenMain9' 6.9" x 13' 9.9"Other
- Primary bedroom2nd floor12' 6.9" x 17' 6.9"Other
- Bedroom2nd floor10' 3" x 12' 6"Other
- Bedroom2nd floor10' 3" x 12' 3.9"Other
- Bedroom2nd floor11' x 12'Other
- Bathroom2nd floor4' 6" x 8' 2"Other
- Bathroom2nd floor4' 8" x 8' 9"Other
- Ensuite Bathroom2nd floor5' 11" x 11' 6"Other
- Walk-In Closet2nd floor5' 9" x 5' 11"Other
- Laundry room2nd floor2' 8" x 2' 9"Other
- FoyerMain4' 6.9" x 6'Other
Listing Agents
Request More Information
Request More Information
Location
7 Martha's Haven Heath NE, Calgary, Alberta, T3J 4H5 Canada
Around this property
Information about the area within a 5-minute walk of this property.
- 23.96% 35 to 49 years
- 22.14% 20 to 34 years
- 16.98% 50 to 64 years
- 8.38% 65 to 79 years
- 7.57% 15 to 19 years
- 7.5% 10 to 14 years
- 6.08% 5 to 9 years
- 5.59% 0 to 4 years
- 1.81% 80 and over
- Households in the area are:
- 77.02% Single family
- 13.44% Single person
- 5.32% Multi person
- 4.22% Multi family
- $120,111 Average household income
- $41,432 Average individual income
- People in the area speak:
- 38.78% Punjabi (Panjabi)
- 32.67% English
- 9.42% English and non-official language(s)
- 5.76% Urdu
- 4.61% Tagalog (Pilipino, Filipino)
- 3.02% Hindi
- 1.82% Nepali
- 1.57% Vietnamese
- 1.19% Yue (Cantonese)
- 1.16% Spanish
- Housing in the area comprises of:
- 75.2% Single detached
- 12.21% Row houses
- 8.14% Duplex
- 4.44% Semi detached
- 0.01% Apartment 1-4 floors
- 0% Apartment 5 or more floors
- Others commute by:
- 8.69% Public transit
- 2.29% Other
- 0% Foot
- 0% Bicycle
- 34.22% High school
- 21.63% Did not graduate high school
- 21.03% Bachelor degree
- 13.09% College certificate
- 5.52% Post graduate degree
- 2.85% Trade certificate
- 1.65% University certificate
- The average air quality index for the area is 1
- The area receives 198.04 mm of precipitation annually.
- The area experiences 7.39 extremely hot days (29.18°C) per year.
Request Neighbourhood Information
Learn more about the neighbourhood and amenities around this home
Request NowPayment Calculator
- $
- %$
- %
- Principal and Interest $3,100 /mo
- Property Taxes n/a
- Strata / Condo Fees n/a

