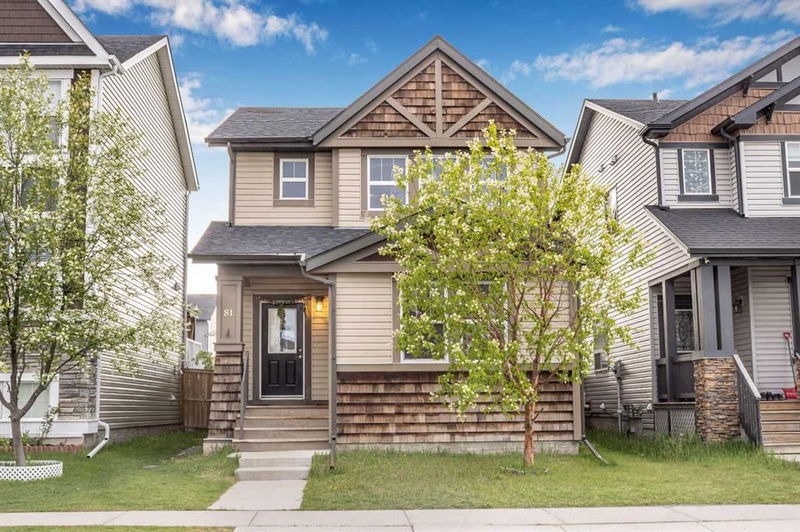Key Facts
- MLS® #: A2223483
- Property ID: SIRC2438830
- Property Type: Residential, Single Family Detached
- Living Space: 1,690.99 sq.ft.
- Year Built: 2013
- Bedrooms: 4+2
- Bathrooms: 4
- Parking Spaces: 4
- Listed By:
- Royal LePage METRO
Property Description
Great property in Skyview, walking distance to Sky School, shopping, parks, playground and more. This house features a bedroom and full washroom on the main floor as well as an open concept kitchen with family room and a dining area. Upstairs, it has a spacious master bedroom with its own 4pc ensuite, 2 additional bedrooms and another 4pc washroom. In the basement, you will find a fully finished 2 bedroom suite with a separate entrance and kitchen. The backyard is fully landscaped and fenced with a deck. It also comes with an oversized garage on the back which will easily fit 2 cars and can be used for additional storage. This won't last long! Call your favorite realtor today to book a private showing !!
Rooms
- TypeLevelDimensionsFlooring
- BathroomMain5' 9.9" x 8' 5"Other
- BedroomMain9' 6.9" x 13' 8"Other
- KitchenMain11' x 16' 11"Other
- Living roomMain16' 9" x 16' 11"Other
- BathroomUpper8' 3" x 5' 8"Other
- Ensuite BathroomUpper5' 9" x 9' 9.6"Other
- BedroomUpper11' 5" x 8' 11"Other
- Primary bedroomUpper11' 5" x 13' 8"Other
- BedroomUpper11' 5" x 9' 3"Other
- Walk-In ClosetUpper6' 9.6" x 6' 11"Other
- BathroomBasement5' 9.6" x 8' 6"Other
- BedroomBasement10' 9" x 10' 9.6"Other
- BedroomBasement9' 8" x 12' 5"Other
- KitchenBasement7' 9.6" x 9' 5"Other
- PlayroomBasement22' 6.9" x 19' 9.9"Other
- UtilityBasement7' 5" x 12' 2"Other
Listing Agents
Request More Information
Request More Information
Location
81 Skyview Ranch Boulevard NE, Calgary, Alberta, T3N0G8 Canada
Around this property
Information about the area within a 5-minute walk of this property.
Request Neighbourhood Information
Learn more about the neighbourhood and amenities around this home
Request NowPayment Calculator
- $
- %$
- %
- Principal and Interest $3,296 /mo
- Property Taxes n/a
- Strata / Condo Fees n/a

