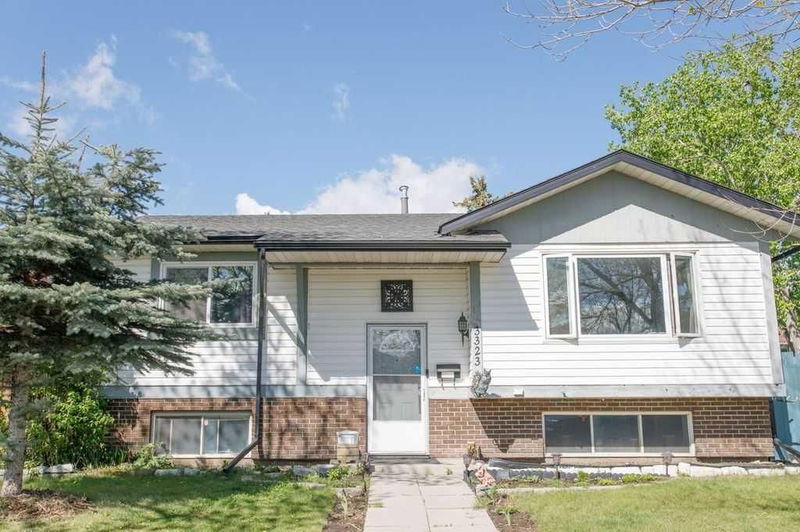Key Facts
- MLS® #: A2223005
- Property ID: SIRC2436759
- Property Type: Residential, Single Family Detached
- Living Space: 966.56 sq.ft.
- Year Built: 1977
- Bedrooms: 2+3
- Bathrooms: 2
- Parking Spaces: 2
- Listed By:
- CIR Realty
Property Description
REDUCED PRICE!!! If you are looking for a place to call your own, don't look any further! This east facing single detached bi-level home with a double detached garage showcases a great floor plan & living space with 5 Bedrooms & 2 Full baths. The property is located in a safe community & almost all amenities are within walking distance like schools, park/playground strip malls & grocery stores, restaurants churches, recreation centre and many more. The fully developed basement has a potential to make a basement legal suite for income generation based on your preference. This property has a fully fenced backyard & 50% wrap around deck perfect for BBQ this summer with your friends. This property is beside a small park/green space good for young kids. Hurry! Book for your personal viewing now. This property won't last long in the market today.
Rooms
- TypeLevelDimensionsFlooring
- Living roomMain45' 11" x 61'Other
- Kitchen With Eating AreaMain42' 8" x 51' 2"Other
- Primary bedroomMain39' 3.9" x 42' 8"Other
- BedroomMain31' 6" x 42' 8"Other
- BedroomLower39' 3.9" x 39' 3.9"Other
- BedroomLower39' 3.9" x 40' 8"Other
- BedroomLower38' 9.6" x 49' 3"Other
- UtilityLower39' 3.9" x 59' 9.6"Other
- BathroomMain16' 5" x 32' 9.9"Other
- BathroomLower16' 5" x 31' 6"Other
Listing Agents
Request More Information
Request More Information
Location
3323 Temple Way NE, Calgary, Alberta, T1Y 3B8 Canada
Around this property
Information about the area within a 5-minute walk of this property.
Request Neighbourhood Information
Learn more about the neighbourhood and amenities around this home
Request NowPayment Calculator
- $
- %$
- %
- Principal and Interest $2,782 /mo
- Property Taxes n/a
- Strata / Condo Fees n/a

