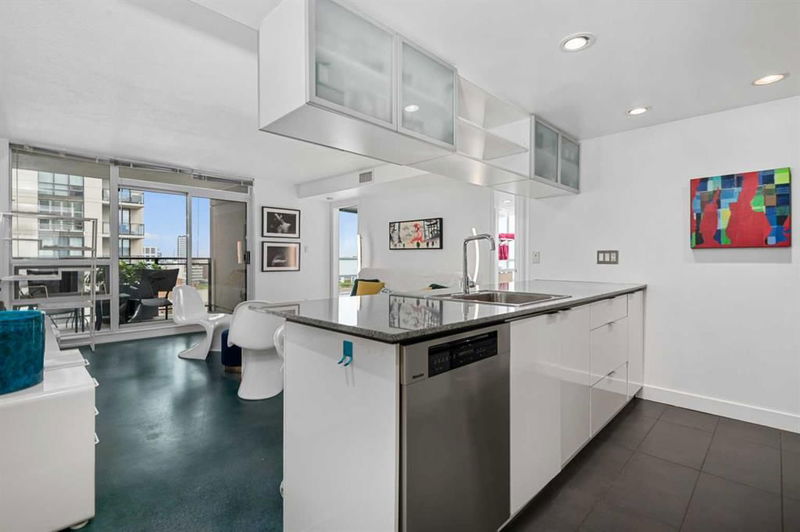Key Facts
- MLS® #: A2223509
- Property ID: SIRC2436752
- Property Type: Residential, Condo
- Living Space: 752 sq.ft.
- Year Built: 2006
- Bedrooms: 2
- Bathrooms: 1
- Parking Spaces: 1
- Listed By:
- KIC Realty
Property Description
Stylish Urban Living in the Heart of the Beltline! Imagine the energy of inner-city living, where everything you need is just steps away—trendy shops, top-rated restaurants, cozy cafés, vibrant bars and lounges, and seamless access to public transit. Located minutes from the downtown core, this funky 2-bedroom, 1-bathroom condo in the highly sought-after ‘Stella’ building offers the perfect blend of style, convenience, and comfort. There is approximately $30,000 in upgrades that include "California Closets" Murphy Bed with extra storage & lighting feature ($13,000), New top of the line Miele dishwasher with 10-year extended warranty ($3,600), and new fan coil motor just to name a few. Flooded with natural light from floor-to-ceiling windows, this beautifully maintained southeast-facing home overlooks a peaceful courtyard and boasts unobstructed views of the southern horizon. The sleek, modern kitchen features contemporary cabinetry, granite countertops, stainless steel appliances and an open-concept layout that flows effortlessly into the spacious living area. A sliding glass door leads to a large private balcony, perfect for morning coffee or evening relaxation. The condo’s two generous-sized bedrooms provide ample space, while the upgraded 4-piece bathroom includes a separate “Bath Fitter” shower and a luxurious soaker tub. Additional highlights include in-suite laundry, central A/C, one titled underground parking stall, and an assigned out-of-suite storage unit. Residents of ‘Stella’ enjoy premium amenities, including: 24-hour concierge & security, State-of-the-art fitness center with his-and-hers steam rooms, Recreation/party room with private courtyard access, Common terrace & guest suite, Bike storage and guest parking. Ideally located within walking distance to Co-Op Midtown Market, Community Natural Foods, trendy 17th Avenue, parks, playgrounds, and scenic walking/bike paths along the Bow River, this home is perfect for young professionals or savvy investors seeking an unbeatable location and exceptional value. Don’t miss this incredible opportunity—book your viewing today!
Rooms
- TypeLevelDimensionsFlooring
- FoyerMain6' 3.9" x 7' 9"Other
- KitchenMain8' 6.9" x 8' 9"Other
- Living / Dining RoomMain14' 9.9" x 15' 8"Other
- Primary bedroomMain10' 6.9" x 11' 9.9"Other
- Walk-In ClosetMain4' 3" x 6' 9.6"Other
- BathroomMain10' 9.6" x 11' 11"Other
- BedroomMain8' 3" x 11' 11"Other
- Laundry roomMain2' 9" x 3' 2"Other
Listing Agents
Request More Information
Request More Information
Location
1110 11 Street SW #1402, Calgary, Alberta, T2R 1S5 Canada
Around this property
Information about the area within a 5-minute walk of this property.
- 41.47% 20 à 34 ans
- 25.67% 35 à 49 ans
- 12.83% 50 à 64 ans
- 8.79% 65 à 79 ans
- 3.52% 0 à 4 ans ans
- 2.47% 80 ans et plus
- 2.31% 5 à 9
- 1.77% 15 à 19
- 1.17% 10 à 14
- Les résidences dans le quartier sont:
- 57.39% Ménages d'une seule personne
- 33.42% Ménages unifamiliaux
- 9.15% Ménages de deux personnes ou plus
- 0.04% Ménages multifamiliaux
- 121 267 $ Revenu moyen des ménages
- 58 568 $ Revenu personnel moyen
- Les gens de ce quartier parlent :
- 75.05% Anglais
- 4.53% Anglais et langue(s) non officielle(s)
- 4.22% Tigregna
- 4.13% Espagnol
- 2.81% Arabe
- 2.24% Mandarin
- 1.86% Français
- 1.83% Tagalog (pilipino)
- 1.69% Amharique
- 1.63% Coréen
- Le logement dans le quartier comprend :
- 70.58% Appartement, 5 étages ou plus
- 25.82% Appartement, moins de 5 étages
- 2.72% Maison en rangée
- 0.38% Maison individuelle non attenante
- 0.27% Duplex
- 0.23% Maison jumelée
- D’autres font la navette en :
- 17.61% Marche
- 14.88% Transport en commun
- 3.86% Autre
- 2.8% Vélo
- 34.43% Baccalauréat
- 22.86% Diplôme d'études secondaires
- 15.59% Certificat ou diplôme d'un collège ou cégep
- 10.42% Certificat ou diplôme universitaire supérieur au baccalauréat
- 9.09% Aucun diplôme d'études secondaires
- 4.86% Certificat ou diplôme d'apprenti ou d'une école de métiers
- 2.75% Certificat ou diplôme universitaire inférieur au baccalauréat
- L’indice de la qualité de l’air moyen dans la région est 1
- La région reçoit 201.67 mm de précipitations par année.
- La région connaît 7.39 jours de chaleur extrême (28.96 °C) par année.
Request Neighbourhood Information
Learn more about the neighbourhood and amenities around this home
Request NowPayment Calculator
- $
- %$
- %
- Principal and Interest $1,879 /mo
- Property Taxes n/a
- Strata / Condo Fees n/a

