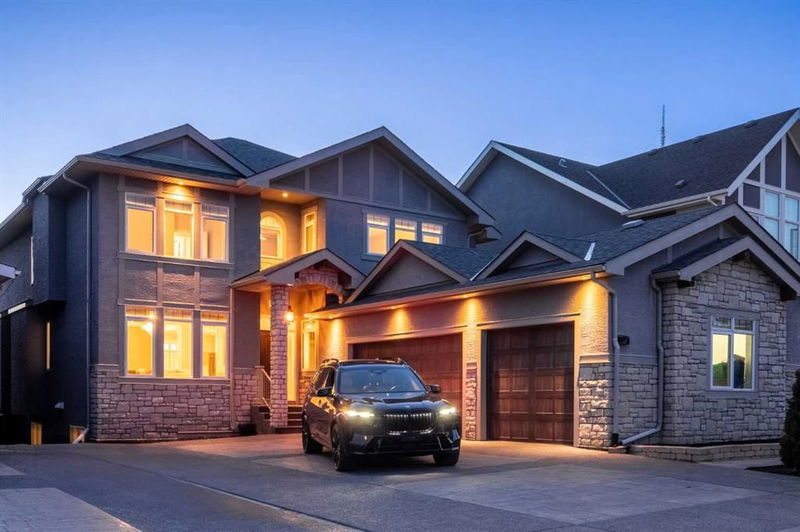Key Facts
- MLS® #: A2223339
- Property ID: SIRC2436537
- Property Type: Residential, Single Family Detached
- Living Space: 3,269 sq.ft.
- Year Built: 2012
- Bedrooms: 4+2
- Bathrooms: 3+1
- Parking Spaces: 9
- Listed By:
- Real Broker
Property Description
Welcome to this showstopping, custom-built estate Boasting nearly 5,000 sq. ft. of meticulously designed living space, this six-bedroom masterpiece is a true showstopper, offering top of the line finishes, built in speakers, in floor heating, impeccable craftsmanship, and exceptional attention to detail throughout. From the moment you step inside, you're greeted by soaring 9-foot ceilings, rich hardwood flooring, and elegant custom millwork that sets the tone for the entire home. The main floor features a private office, a cozy family room, and a formal dining area perfect for entertaining. The heart of the home is the breathtaking chef’s kitchen, outfitted with solid painted and glazed maple cabinetry, full granite slab countertops and backsplash, and premium built in THERMADOR appliances, including dual ovens and a 5 burner gas cooktop. Soft close drawers and cabinets complete this luxurious culinary space. The kitchen seamlessly opens into a bright dining nook and a spacious living room with dramatic vaulted ceilings and a warm gas fireplace, an ideal setting for family gatherings or movie nights. Just off the kitchen, you'll find a pantry and a functional mudroom with custom built in coat and shoe storage, offering access to the oversized, heated triple car garage. A stylish powder room is conveniently located nearby. Upstairs, the expansive primary retreat easily accommodates a California king and features a spa inspired ensuite with dual vanities, an oversize jetted tub, a steam shower, and a generous walk in closet. The upper level also includes a dedicated laundry room with built in cabinets and a sink, plus three additional bedrooms, each with walk in closets. One of these rooms, accessed through elegant French doors, can serve as the perfect bonus room. A beautifully appointed full bathroom with dual sinks completes the upper level. The fully finished basement is an entertainer’s dream, featuring a custom wet bar with bar fridge, dishwasher, and built in wine rack. The lower level offers a spacious rec room perfect for a home gym, a cozy family lounge, two additional bedrooms, and another full bathroom with dual sinks. Step outside to your private backyard oasis, beautifully landscaped with a spacious patio ideal for summer evenings and outdoor gatherings. Dual Zone furnaces, in floor heating, and dual zone central A/C provide year round comfort and efficiency. Additional features, prewired for a home security system, whole house water filtration and softener with RO system in kitchen. This home is everything you’ve been looking for, impeccably maintained, move-in ready, and located just steps from some of Calgary’s top-rated schools including webber academy and St Joan of arc, parks, and premium shopping. Homes of this caliber and in this location are incredibly rare. *Some Photos Virtually Staged*
Rooms
- TypeLevelDimensionsFlooring
- BathroomMain4' 11" x 6'Other
- Breakfast NookMain16' 3" x 8' 9"Other
- Dining roomMain11' 8" x 14' 9.9"Other
- Family roomMain15' 11" x 17' 9.6"Other
- KitchenMain16' 2" x 18' 8"Other
- Mud RoomMain7' 5" x 10' 2"Other
- Living roomMain14' 5" x 13'Other
- Home officeMain12' 11" x 10' 2"Other
- Bathroom2nd floor4' 11" x 10' 6"Other
- Ensuite Bathroom2nd floor10' 6" x 13' 9"Other
- Bedroom2nd floor11' 3" x 12' 8"Other
- Bedroom2nd floor12' x 12' 11"Other
- Bedroom2nd floor13' 6" x 15' 6.9"Other
- Laundry room2nd floor8' 6" x 7' 2"Other
- Primary bedroom2nd floor16' 3" x 13' 6"Other
- Walk-In Closet2nd floor5' 11" x 13' 9.9"Other
- BathroomBasement9' 6.9" x 12' 3"Other
- KitchenBasement9' 6" x 12' 9"Other
- BedroomBasement10' 9.9" x 12' 3.9"Other
- BedroomBasement10' 6.9" x 12' 3.9"Other
- DenBasement15' 9" x 11' 11"Other
- Exercise RoomBasement13' 8" x 9' 6.9"Other
- PlayroomBasement14' 9.9" x 15' 9.6"Other
- UtilityBasement9' 9.9" x 22' 3.9"Other
Listing Agents
Request More Information
Request More Information
Location
11 Westland Manor SW, Calgary, Alberta, T3H0W2 Canada
Around this property
Information about the area within a 5-minute walk of this property.
- 25.1% 35 to 49 years
- 18.6% 50 to 64 years
- 15.29% 20 to 34 years
- 10.83% 10 to 14 years
- 9.2% 15 to 19 years
- 8.29% 65 to 79 years
- 6.65% 5 to 9 years
- 4.69% 0 to 4 years
- 1.34% 80 and over
- Households in the area are:
- 70.86% Single family
- 26.97% Single person
- 1.59% Multi person
- 0.58% Multi family
- $198,360 Average household income
- $87,386 Average individual income
- People in the area speak:
- 73.11% English
- 5.52% Spanish
- 5.02% Mandarin
- 4.89% English and non-official language(s)
- 2.99% Korean
- 2.55% Yue (Cantonese)
- 1.65% Arabic
- 1.54% Iranian Persian
- 1.44% Russian
- 1.3% French
- Housing in the area comprises of:
- 52.46% Single detached
- 21.16% Row houses
- 18.59% Apartment 1-4 floors
- 6.15% Semi detached
- 1.64% Apartment 5 or more floors
- 0% Duplex
- Others commute by:
- 8.08% Public transit
- 3.5% Other
- 2.32% Foot
- 0% Bicycle
- 36.58% Bachelor degree
- 20.86% High school
- 13.85% College certificate
- 13.09% Post graduate degree
- 9.11% Did not graduate high school
- 4.09% University certificate
- 2.43% Trade certificate
- The average air quality index for the area is 1
- The area receives 205.51 mm of precipitation annually.
- The area experiences 7.39 extremely hot days (28.54°C) per year.
Request Neighbourhood Information
Learn more about the neighbourhood and amenities around this home
Request NowPayment Calculator
- $
- %$
- %
- Principal and Interest $6,977 /mo
- Property Taxes n/a
- Strata / Condo Fees n/a

