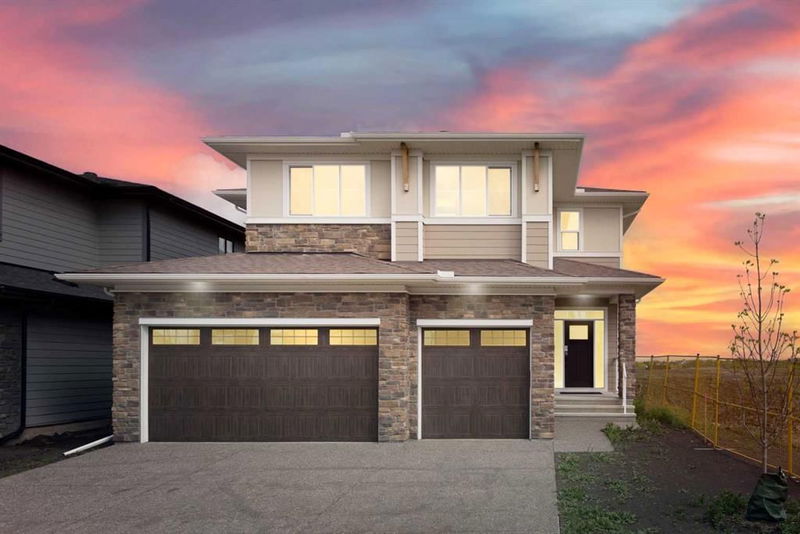Key Facts
- MLS® #: A2223857
- Property ID: SIRC2436408
- Property Type: Residential, Single Family Detached
- Living Space: 2,780.71 sq.ft.
- Year Built: 2024
- Bedrooms: 3
- Bathrooms: 2+1
- Parking Spaces: 6
- Listed By:
- Real Broker
Property Description
**2,781 Sq.Ft. | 3-BED | 2.5-BATH | IMMEDIATE POSSESSION | TRIPLE CAR GARAGE | A/C | OPEN TO ABOVE | DESIGNER UPGRADES | $5000 WINDOW COVERING CREDIT** Welcome to this new, move-in ready executive home, crafted by Crystal Creek Homes. Located on a quiet, family-friendly street in Legacy. Featuring a rare triple car garage and spacious design, this home offers an open-to-above great room with a wall of windows that fill the space with natural light, plus a sleek gas fireplace for cozy evenings. The gourmet kitchen is equipped with a GAS RANGE, quartz counters, and a walk-through pantry with custom wood shelving - perfect for busy families. You'll also find a main floor office, separate dining room, and stylish wide-plank LVP flooring throughout. Upstairs, a central bonus room offers extra living space, while the spacious primary suite features a coffered ceiling, spa-like ensuite with a freestanding soaker tub, oversized tiled shower, and dual sinks. The walk-in closet is complete with built-in organizers. Enjoy the added comfort of central A/C, energy saving features throughout, and a rear deck that’s ready for summer BBQs. Full Alberta New Home Warranty provides peace of mind. Legacy is a master-planned community with scenic pathways, parks, ponds, and schools - all within easy reach.This home is stunning - why build when you could move in before the Summer! Book your showing today!
Rooms
- TypeLevelDimensionsFlooring
- BathroomMain5' 6.9" x 5'Other
- Dining roomMain7' 6" x 15' 9.6"Other
- FoyerMain6' 6.9" x 13' 8"Other
- KitchenMain10' 6.9" x 15' 9.6"Other
- Living roomMain18' x 20'Other
- Mud RoomMain6' x 13' 2"Other
- Home officeMain10' 6" x 9' 11"Other
- BathroomUpper5' 3.9" x 10' 6.9"Other
- Ensuite BathroomUpper14' 11" x 13' 11"Other
- BedroomUpper14' 8" x 10' 6.9"Other
- BedroomUpper14' 8" x 10' 6.9"Other
- Bonus RoomUpper17' 5" x 16' 6.9"Other
- Laundry roomUpper7' 9.9" x 5' 11"Other
- Primary bedroomUpper18' 2" x 18' 3"Other
- Walk-In ClosetUpper18' 2" x 14'Other
Listing Agents
Request More Information
Request More Information
Location
48 Legacy Forest Landing SE, Calgary, Alberta, T2X 5J6 Canada
Around this property
Information about the area within a 5-minute walk of this property.
- 27.42% 20 à 34 ans
- 26.04% 35 à 49 ans
- 13.11% 50 à 64 ans
- 9.97% 0 à 4 ans ans
- 7.15% 5 à 9 ans
- 5.71% 65 à 79 ans
- 5.08% 10 à 14 ans
- 5.02% 15 à 19 ans
- 0.5% 80 ans et plus
- Les résidences dans le quartier sont:
- 69.9% Ménages unifamiliaux
- 24.91% Ménages d'une seule personne
- 4.84% Ménages de deux personnes ou plus
- 0.35% Ménages multifamiliaux
- 130 000 $ Revenu moyen des ménages
- 59 600 $ Revenu personnel moyen
- Les gens de ce quartier parlent :
- 71.89% Anglais
- 7.3% Tagalog (pilipino)
- 5.93% Espagnol
- 5.64% Anglais et langue(s) non officielle(s)
- 2.46% Russe
- 1.73% Français
- 1.44% Roumain
- 1.44% Mandarin
- 1.08% Polonais
- 1.08% Gujarati
- Le logement dans le quartier comprend :
- 44.37% Maison individuelle non attenante
- 35.56% Appartement, moins de 5 étages
- 11.58% Maison jumelée
- 8.32% Maison en rangée
- 0.16% Duplex
- 0% Appartement, 5 étages ou plus
- D’autres font la navette en :
- 5.35% Transport en commun
- 2.6% Autre
- 1.16% Marche
- 0% Vélo
- 27.98% Diplôme d'études secondaires
- 25.78% Baccalauréat
- 20.8% Certificat ou diplôme d'un collège ou cégep
- 10.48% Aucun diplôme d'études secondaires
- 7.7% Certificat ou diplôme d'apprenti ou d'une école de métiers
- 5.33% Certificat ou diplôme universitaire supérieur au baccalauréat
- 1.94% Certificat ou diplôme universitaire inférieur au baccalauréat
- L’indice de la qualité de l’air moyen dans la région est 1
- La région reçoit 200.89 mm de précipitations par année.
- La région connaît 7.39 jours de chaleur extrême (29.45 °C) par année.
Request Neighbourhood Information
Learn more about the neighbourhood and amenities around this home
Request NowPayment Calculator
- $
- %$
- %
- Principal and Interest $5,317 /mo
- Property Taxes n/a
- Strata / Condo Fees n/a

