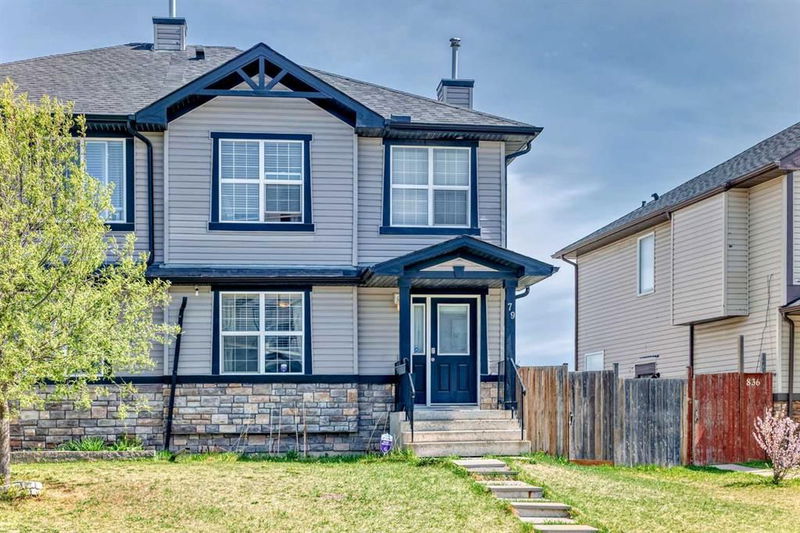Key Facts
- MLS® #: A2219362
- Property ID: SIRC2433439
- Property Type: Residential, Other
- Living Space: 1,292.90 sq.ft.
- Year Built: 2007
- Bedrooms: 3+1
- Bathrooms: 3+1
- Parking Spaces: 2
- Listed By:
- Grand Realty
Property Description
OPEN HOUSE SUNDAY, JULY 6TH, 2025, BETWEEN 2:00 PM AND 4:00 PM. Discover the ideal blend of comfort and convenience in this stunning 2-story half duplex! Boasting 4 spacious bedrooms and 3.5 bathrooms, this home is fully developed to cater to all your needs. The main floor welcomes you with a bright living room, a functional kitchen, stainless steel appliances, a new dishwasher, and a dining area, complemented by a convenient half bathroom. Upstairs, enjoy the luxurious master suite featuring a walk-in closet and private ensuite, along with two additional generous bedrooms and a full bathroom. The fully developed basement offers an extra bedroom, a full bathroom, and a cozy family room. Step outside to a deck in the fully fenced backyard and a handy parking pad. Ideally located near schools, playgrounds, bus routes, C-Train stations, and shopping, this home is perfect for first-time buyers or savvy investors. Don’t miss your chance to make it yours!
Rooms
- TypeLevelDimensionsFlooring
- EntranceMain6' 2" x 11' 9.6"Other
- Living roomMain13' 9.6" x 12' 5"Other
- BathroomMain4' 11" x 4' 9"Other
- Dining roomMain9' 2" x 8' 8"Other
- KitchenMain10' 11" x 10' 6"Other
- PantryMain1' 3.9" x 4' 9"Other
- BedroomUpper8' 11" x 9'Other
- BedroomUpper9' 11" x 9' 8"Other
- BathroomUpper4' 11" x 7' 5"Other
- Primary bedroomUpper13' 5" x 13' 8"Other
- Ensuite BathroomUpper4' 11" x 7' 8"Other
- Walk-In ClosetUpper5' x 5' 3"Other
- PlayroomBasement10' 3.9" x 17' 5"Other
- UtilityBasement11' x 7' 6"Other
- BedroomBasement10' 6.9" x 12' 9.9"Other
- BathroomBasement4' 11" x 10' 6"Other
- OtherMain17' 6" x 15' 6.9"Other
Listing Agents
Request More Information
Request More Information
Location
79 Saddlebrook Common NE, Calgary, Alberta, T3J 0J6 Canada
Around this property
Information about the area within a 5-minute walk of this property.
Request Neighbourhood Information
Learn more about the neighbourhood and amenities around this home
Request NowPayment Calculator
- $
- %$
- %
- Principal and Interest $2,465 /mo
- Property Taxes n/a
- Strata / Condo Fees n/a

