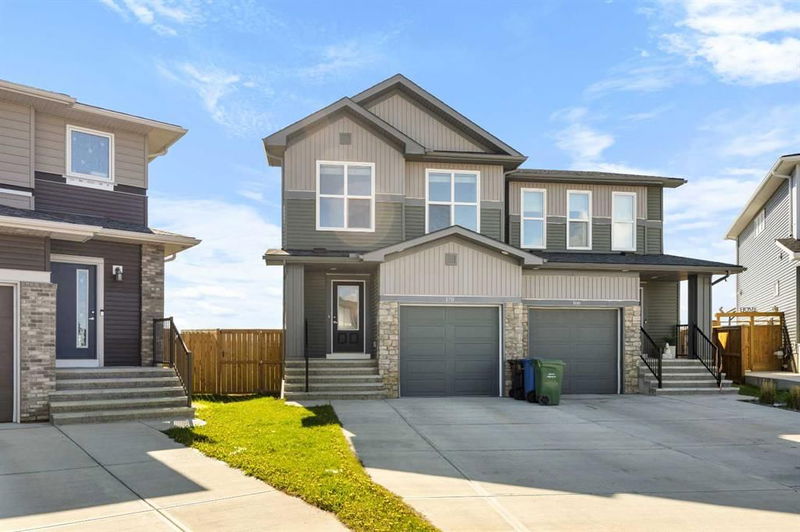Key Facts
- MLS® #: A2222846
- Property ID: SIRC2433342
- Property Type: Residential, Other
- Living Space: 1,482 sq.ft.
- Lot Size: 0.08 ac
- Year Built: 2018
- Bedrooms: 3
- Bathrooms: 2+1
- Parking Spaces: 1
- Listed By:
- Jessica Chan Real Estate & Management Inc.
Property Description
Don’t miss this Rare opportunity to own this half-duplex with no neighbor behind! Situated on a pie shape lot, this home offers 3 Bedroom, 2.5 Bath, and 1,482 sq ft of living space.
The Main Level features 9 foot ceilings and Luxury Vinyl Plank throughout. Step through the foyer into the bright and east facing open concept floorplan, where you’ll find a spacious Living room and a defined Dining area offers space for everyday meals. The functional Kitchen equipped with Granite Countertops, an eating bar, a Pantry, soft-closing drawers, and a full set of Stainless Steel Appliances. A convenient Half Bath completes this level.
Going to the upper level, the generous Primary Bedroom includes a Walk-In Closet and a private 3-piece Ensuite Bath. Two additional well-sized Bedrooms each feature large picturesque windows and share a 4-piece Bathroom, offering plenty of space for family or guests. A convenient upper-Level Laundry Room adds to the home’s functionality.
The full and unfinished basement offers endless development potential and includes rough-in plumbing for a future bathroom. Additional features include central air conditioning for year-round comfort and an insulated attached garage for added convenience and warmth in colder months.
Enjoy the spacious, fully fenced east-facing backyard with a deck and patio—perfect for relaxing or entertaining— with no rear neighbor for added privacy. Located in desirable Carrington, close to shopping, parks, sidewalks, and walking/bike paths, with quick access to Stoney Trail for an easy commute. Schedule your showing today and experience what this home has to offer!
Rooms
- TypeLevelDimensionsFlooring
- Living roomMain10' 9" x 13'Other
- Dining roomMain9' x 11'Other
- KitchenMain9' 9.9" x 10' 8"Other
- Primary bedroomUpper10' 6.9" x 13' 9.6"Other
- BedroomUpper9' 3.9" x 11' 6"Other
- BedroomUpper9' 2" x 10' 5"Other
- Ensuite BathroomUpper0' x 0'Other
- BathroomUpper0' x 0'Other
- BathroomMain0' x 0'Other
Listing Agents
Request More Information
Request More Information
Location
170 Carringvue Park NW, Calgary, Alberta, T3P 1L1 Canada
Around this property
Information about the area within a 5-minute walk of this property.
Request Neighbourhood Information
Learn more about the neighbourhood and amenities around this home
Request NowPayment Calculator
- $
- %$
- %
- Principal and Interest 0
- Property Taxes 0
- Strata / Condo Fees 0

