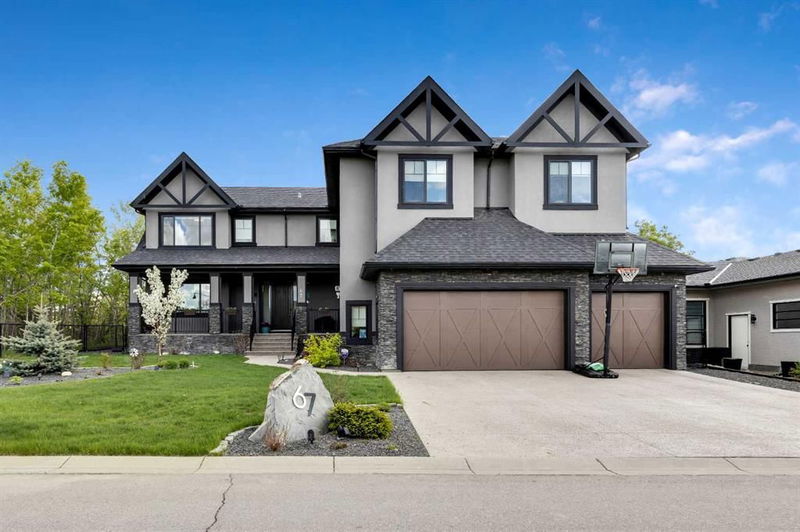Key Facts
- MLS® #: A2213364
- Property ID: SIRC2433318
- Property Type: Residential, Single Family Detached
- Living Space: 4,040.50 sq.ft.
- Year Built: 2014
- Bedrooms: 4+1
- Bathrooms: 4+1
- Parking Spaces: 6
- Listed By:
- CIR Realty
Property Description
This custom-designed home sits on a rare oversized corner lot backing onto green space in prestigious Mystic Ridge. The main floor features a private den, powder room, office and an open-concept great room flowing into a spacious kitchen and nook. The chef’s kitchen includes high-end appliances (Wolf gas cooktop, Sub-Zero fridge), custom cabinetry, and Caesarstone countertops.
Upstairs, there are four bedrooms, three full bathrooms, and a vaulted bonus room. The luxurious primary suite includes a fireplace, a spa-inspired ensuite with under-floor heating, a steam shower, and dual vanities.
The fully developed walk-up basement features a media room, large games/family area, fifth bedroom, full bathroom, and underfloor heating. Enjoy ceiling speakers in every room, exterior surround cameras, a triple oversized garage with room for car lifts and gas pipes ready for a garage heater, two furnaces, an air conditioning unit, and a central vacuum.
Professionally landscaped, the backyard includes a stamped concrete patio and a large gazebo with automated sprinklers in the front and back. It is minutes from top schools, shopping, recreation, and scenic walking/biking trails.
Rooms
- TypeLevelDimensionsFlooring
- EntranceMain11' 9.9" x 10'Other
- Living roomMain16' 6.9" x 14'Other
- Dining roomMain17' 2" x 17'Other
- KitchenMain16' 6" x 15' 5"Other
- Home officeMain14' 9.9" x 9' 5"Other
- Mud RoomMain10' 5" x 10'Other
- Flex RoomMain13' 9" x 11' 5"Other
- PantryMain9' 9.9" x 7' 9"Other
- Primary bedroom2nd floor17' x 15' 6.9"Other
- Bedroom2nd floor11' 6" x 11' 5"Other
- Bedroom2nd floor13' 3" x 10' 9.9"Other
- Bedroom2nd floor17' 3" x 11'Other
- Laundry room2nd floor11' 9" x 5' 3.9"Other
- Bonus Room2nd floor15' 8" x 13' 9"Other
- BathroomMain7' 9.9" x 5' 9.6"Other
- Bathroom2nd floor9' 9.6" x 4' 11"Other
- Ensuite Bathroom2nd floor13' 3" x 11' 6"Other
- Bathroom2nd floor11' 5" x 4' 11"Other
- BathroomLower7' 6.9" x 4' 11"Other
- Family roomLower31' x 13' 5"Other
- PlayroomLower26' 8" x 14' 6"Other
- Media / EntertainmentLower15' 6" x 11' 9.6"Other
- StorageLower8' 9" x 4' 9"Other
- BedroomLower11' 9.6" x 10' 6.9"Other
- Wine cellarLower5' 9.6" x 4'Other
- UtilityLower10' 9" x 8' 9"Other
Listing Agents
Request More Information
Request More Information
Location
67 Mystic Ridge Way SW, Calgary, Alberta, T3H 1S7 Canada
Around this property
Information about the area within a 5-minute walk of this property.
Request Neighbourhood Information
Learn more about the neighbourhood and amenities around this home
Request NowPayment Calculator
- $
- %$
- %
- Principal and Interest 0
- Property Taxes 0
- Strata / Condo Fees 0

