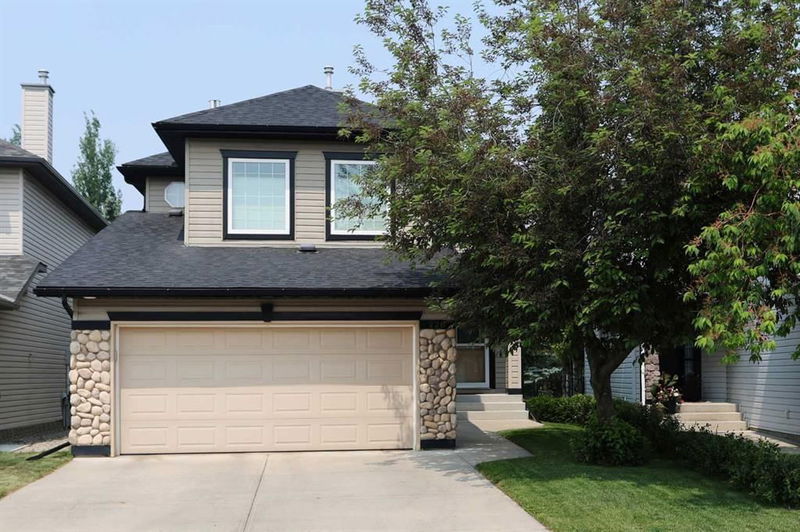Key Facts
- MLS® #: A2220969
- Property ID: SIRC2433307
- Property Type: Residential, Single Family Detached
- Living Space: 1,723 sq.ft.
- Year Built: 2001
- Bedrooms: 3
- Bathrooms: 2+1
- Parking Spaces: 4
- Listed By:
- Royal LePage Benchmark
Property Description
STAMPEDE CITY GEM , MUST SEE , SHOWS 10 out of 10 . Backing onto a winding GREENBELT AND WALKING PATH is where you’ll find this MINT CONDITION FAMILY HOME here in the popular Southeast Calgary community of Cranston. Only minutes to neighbourhood schools & shopping, this warm & inviting , no pets and non smoking two storey enjoys granite countertops & central air, 3 bedrooms + bonus room, 2 fireplaces & beautifully landscaped backyard with composite deck & gardens. Ready & waiting to welcome a brand new family, this fantastic home has a wonderful floorplan featuring the spacious living room with corner fireplace & plantation shutters, which is open to the sunny eat-in kitchen with granite counters & walk-in pantry, large center island & upgraded white appliances including a Fisher & Paykel double drawer dishwasher. Upstairs there are 3 lovely bedrooms & 2 full bathrooms highlighted by the relaxing primary bedroom with walk-in closet & ensuite with corner soaker tub, granite-topped vanity & separate shower. Shared by the other 2 bedrooms, the family bathroom also has granite counters & a shower/tub combo. Tucked away from the bedrooms is the terrific South-facing bonus room with 10ft ceilings & toasty gas fireplace. The unspoiled lower level – with roughed-in bathroom plumbing, offers super potential for future living space. In the main floor mudroom area is the guest powder bath & separate laundry room with built-in ironing board & Kenmore washer & dryer, as well as access into the finished 2 car garage with electric heater. Additional features of this fine family home include continuous hot water & drip humidifier, upgraded R50 attic insulation/dams, water softener, hot water recirculation pump, wired for sounds around, individual isolation water valves, NEST thermostat, Sky bell doorbell, low-flow/dual-flush toilets, underground sprinklers & maintenance-free deck with gas BBQ line. Prime location just minutes to neighbourhood schools, shopping & Century Hall...with its gym & meeting rooms, splash park, sports courts & parks. And with its quick access to both Deerfoot & Stoney Trails, you’re close to the South Health Campus & major retail centers, Fish Creek Park, regional amenities & downtown.
Rooms
- TypeLevelDimensionsFlooring
- Living roomMain13' 6.9" x 14' 5"Other
- Dining roomMain7' 6.9" x 13' 3.9"Other
- KitchenMain8' 11" x 13' 3.9"Other
- Laundry roomMain5' 6.9" x 6' 11"Other
- Primary bedroomUpper14' x 14' 6"Other
- BedroomUpper8' 11" x 11' 8"Other
- BedroomUpper8' 11" x 11' 8"Other
- Bonus RoomUpper12' x 14' 5"Other
Listing Agents
Request More Information
Request More Information
Location
228 Cranfield Park SE, Calgary, Alberta, T3M 1B4 Canada
Around this property
Information about the area within a 5-minute walk of this property.
- 28.18% 35 to 49 years
- 17.99% 20 to 34 years
- 16.24% 50 to 64 years
- 8.61% 10 to 14 years
- 7.71% 5 to 9 years
- 7.47% 15 to 19 years
- 6.94% 0 to 4 years
- 6% 65 to 79 years
- 0.86% 80 and over
- Households in the area are:
- 81.38% Single family
- 14.87% Single person
- 3.42% Multi person
- 0.33% Multi family
- $141,122 Average household income
- $62,713 Average individual income
- People in the area speak:
- 82.52% English
- 5.27% Tagalog (Pilipino, Filipino)
- 2.77% English and non-official language(s)
- 2.49% Spanish
- 1.39% Russian
- 1.3% Mandarin
- 1.23% Romanian
- 1.22% French
- 1.05% Polish
- 0.75% Ilocano
- Housing in the area comprises of:
- 90.49% Single detached
- 4.45% Semi detached
- 2.55% Row houses
- 2.51% Apartment 1-4 floors
- 0% Duplex
- 0% Apartment 5 or more floors
- Others commute by:
- 5.16% Public transit
- 1.8% Other
- 1.43% Foot
- 0.03% Bicycle
- 28.89% High school
- 22.2% College certificate
- 18.96% Bachelor degree
- 13.79% Did not graduate high school
- 9.82% Trade certificate
- 5.42% Post graduate degree
- 0.91% University certificate
- The average air quality index for the area is 1
- The area receives 196.95 mm of precipitation annually.
- The area experiences 7.39 extremely hot days (29.61°C) per year.
Request Neighbourhood Information
Learn more about the neighbourhood and amenities around this home
Request NowPayment Calculator
- $
- %$
- %
- Principal and Interest $3,368 /mo
- Property Taxes n/a
- Strata / Condo Fees n/a

