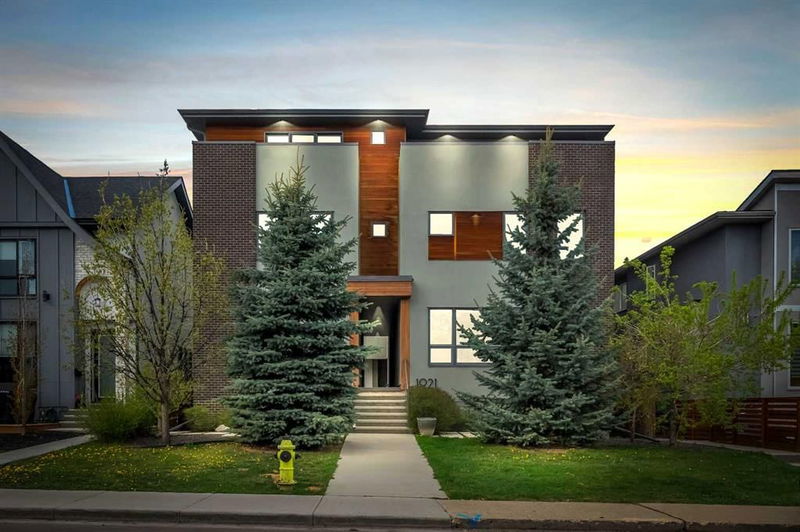Key Facts
- MLS® #: A2223034
- Property ID: SIRC2433285
- Property Type: Residential, Condo
- Living Space: 1,818 sq.ft.
- Year Built: 2017
- Bedrooms: 3
- Bathrooms: 2+1
- Parking Spaces: 1
- Listed By:
- RE/MAX Real Estate (Mountain View)
Property Description
Sophisticated, stylish, and superbly located, this beautifully customized townhome in the heart of Killarney offers elevated inner-city living across three thoughtfully designed levels. Tucked into a unique five-unit enclave, this home is the only one with windows facing east, west and south on all three floors, creating a bright, airy atmosphere and providing rare natural light and privacy. Step inside to a spacious open-concept main floor that blends modern design with functional comfort. A striking linear gas fireplace is flanked by built-in cabinetry and an extended wood mantel, anchoring the living space in warmth and style. Oversized windows overlook the central courtyard, while a private front entry offers excellent separation from neighboring units. The gourmet kitchen features sleek white cabinetry, a gas stove, stainless steel appliances and a large island with seating, ideal for entertaining or daily living. A central dining area, designer lighting and a convenient powder room complete this level. Upstairs, the second floor offers flexibility for families, guests, or roommates with two spacious bedrooms, a full bath, a bonus room/lounge and a laundry area. The entire top floor is dedicated to the primary suite — a private retreat featuring two sunny balconies, one for east-facing morning light and another west-facing for evening sunsets. This level also includes a custom walk-in closet and a spa-inspired 5-piece ensuite with a double vanity, soaker tub, and glass shower for ultimate luxury. Enjoy secure underground parking, a large storage locker and the peace of mind of low-maintenance living in a well-managed, boutique complex. The Hot water tank is replaced with new hot water tank last month . This exceptional location supports your active lifestyle — walk to transit, parks, the Killarney Aquatic Centre, schools and local amenities. Plus, you're minutes from downtown, the Bow River and vibrant Marda Loop. A rare opportunity to own a truly unique and modern townhome in one of Calgary’s most connected communities.
Rooms
- TypeLevelDimensionsFlooring
- BathroomMain6' 9" x 3' 11"Other
- Dining roomMain6' 9" x 11' 9.9"Other
- KitchenMain14' 5" x 15' 3.9"Other
- Living roomMain13' 2" x 15' 3.9"Other
- Ensuite BathroomUpper10' 5" x 9' 9"Other
- Primary bedroomUpper17' 2" x 14' 5"Other
- Walk-In ClosetUpper13' 9.9" x 5' 2"Other
- BathroomUpper10' 8" x 4' 11"Other
- BedroomUpper13' 9.6" x 10' 9"Other
- BedroomUpper9' 5" x 11' 6"Other
- DenUpper10' 9" x 9' 9.6"Other
Listing Agents
Request More Information
Request More Information
Location
1921 27 Street SW #101, Calgary, Alberta, T3E2E6 Canada
Around this property
Information about the area within a 5-minute walk of this property.
- 30.08% 20 to 34 年份
- 26.21% 35 to 49 年份
- 14.86% 50 to 64 年份
- 7.67% 65 to 79 年份
- 7.61% 0 to 4 年份
- 4.62% 5 to 9 年份
- 3.44% 15 to 19 年份
- 3.31% 10 to 14 年份
- 2.2% 80 and over
- Households in the area are:
- 54.37% Single family
- 37.77% Single person
- 7.78% Multi person
- 0.08% Multi family
- 166 926 $ Average household income
- 74 899 $ Average individual income
- People in the area speak:
- 83.64% English
- 3.37% English and non-official language(s)
- 3.21% Spanish
- 2.22% French
- 2.08% Tagalog (Pilipino, Filipino)
- 1.99% Arabic
- 1.14% Korean
- 1% Yue (Cantonese)
- 0.75% Mandarin
- 0.6% German
- Housing in the area comprises of:
- 33.3% Apartment 1-4 floors
- 18.94% Single detached
- 18.67% Row houses
- 15.59% Semi detached
- 10.26% Duplex
- 3.23% Apartment 5 or more floors
- Others commute by:
- 13.52% Public transit
- 7.07% Foot
- 3.28% Other
- 1.1% Bicycle
- 35.86% Bachelor degree
- 23.37% High school
- 16.27% College certificate
- 9.23% Post graduate degree
- 7.25% Did not graduate high school
- 5.52% Trade certificate
- 2.5% University certificate
- The average are quality index for the area is 1
- The area receives 203.14 mm of precipitation annually.
- The area experiences 7.39 extremely hot days (28.91°C) per year.
Request Neighbourhood Information
Learn more about the neighbourhood and amenities around this home
Request NowPayment Calculator
- $
- %$
- %
- Principal and Interest $3,466 /mo
- Property Taxes n/a
- Strata / Condo Fees n/a

