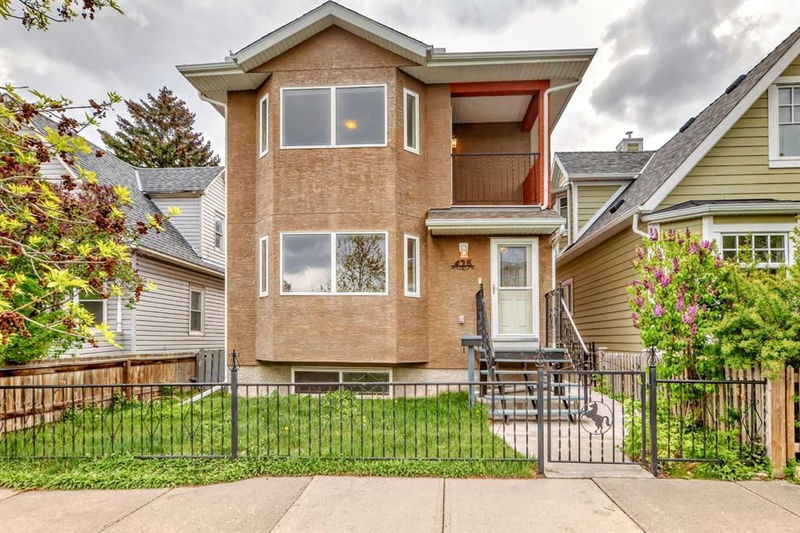Key Facts
- MLS® #: A2222510
- Property ID: SIRC2431024
- Property Type: Residential, Single Family Detached
- Living Space: 2,181.60 sq.ft.
- Year Built: 2010
- Bedrooms: 4
- Bathrooms: 3
- Parking Spaces: 1
- Listed By:
- RE/MAX House of Real Estate
Property Description
Welcome to your new 4 Bedroom home in the sought after community of Bridgeland, that was built in 2010, so very modern construction and quality. This large home is 2181.6 square feet above ground and with the basement it boasts a total of 3142 sq feet of living area. Main level offers a living room, a Bedroom which could double as an Office, kitchen with lots of cabinetry and island, all with Granite Counter tops. Here, You will find an open floor plan including the dining room eating area, a 3-piece bathroom that has a washer and dryer set up. From the main level you access the back yard deck and detached over sized single garage with 220 volt plug-in. . Upstairs there are 3 bedrooms including the Primary Bedroom that has a sitting area, nook for computer desk or make-up area, large walk-In closet, 4 Piece-Ensuite bathroom with granite counter tops, and Bath Tub/Shower. Also on the upper level the 2 other bedrooms are a good size and in the hallway there's a 4 Piece bathroom which is roughed-in for a washer/dryer. The Basement is undeveloped with a 9 foot ceiling so it is an empty slate with many options to create whatever you want. . (RC-G Zoning 109.9 ft long by 29.82 ft wide). This property is In close walking distance to the shops and restaurants in the trendy Bridgeland Community. Also in close proximity to down town, bus routes, schools, and professional services.
Rooms
- TypeLevelDimensionsFlooring
- BedroomMain11' 6.9" x 11' 9"Other
- Dining roomMain11' 6" x 14' 6"Other
- KitchenMain10' 3" x 14' 6"Other
- Mud RoomMain6' 3.9" x 4' 2"Other
- BathroomMain11' 9.6" x 5' 11"Other
- Living roomMain13' 6.9" x 13' 2"Other
- EntranceMain5' 6" x 4' 6"Other
- BalconyMain3' 6.9" x 19' 2"Other
- Bonus Room2nd floor9' 6" x 8' 5"Other
- Bedroom2nd floor13' 9" x 9' 9"Other
- Primary bedroom2nd floor13' 6.9" x 14' 5"Other
- Ensuite Bathroom2nd floor7' 11" x 9' 2"Other
- Walk-In Closet2nd floor7' 11" x 4' 8"Other
- Other2nd floor5' 6.9" x 6' 6"Other
- Bedroom2nd floor15' 5" x 13' 3"Other
- Bathroom2nd floor15' 3.9" x 4' 11"Other
- Balcony2nd floor5' 9" x 5' 11"Other
- Flex RoomBasement11' 5" x 19' 9.9"Other
- UtilityBasement13' x 16' 9.6"Other
- Family roomBasement20' 5" x 19' 9.9"Other
Listing Agents
Request More Information
Request More Information
Location
426 7a Street NE, Calgary, Alberta, T2E4G1 Canada
Around this property
Information about the area within a 5-minute walk of this property.
Request Neighbourhood Information
Learn more about the neighbourhood and amenities around this home
Request NowPayment Calculator
- $
- %$
- %
- Principal and Interest 0
- Property Taxes 0
- Strata / Condo Fees 0

