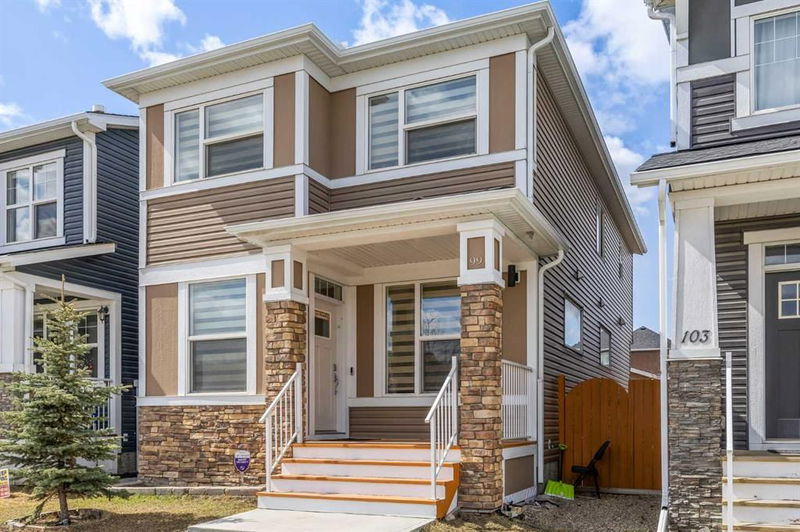Key Facts
- MLS® #: A2222909
- Property ID: SIRC2430919
- Property Type: Residential, Single Family Detached
- Living Space: 1,745.52 sq.ft.
- Year Built: 2016
- Bedrooms: 3+1
- Bathrooms: 3+1
- Parking Spaces: 2
- Listed By:
- Brilliant Realty
Property Description
Welcome to this beautifully upgraded home with 9' knockdown ceilings and an open-concept layout! The main floor features a cozy fireplace, spacious living and dining areas, and a gourmet kitchen with granite countertops, upgraded stainless steel appliances, a large island, and a corner pantry. Upstairs offers 3 spacious bedrooms, a loft/office space, and upper-level laundry with front-load machines. The primary suite comes with a walk-in closet and a spa-inspired ensuite with double sinks and quartz countertops. Both full bathrooms are upgraded with modern quartz vanities. The professionally developed basement includes a huge rec room, a bedroom with walk-in closet, and a private 3-piece ensuite—perfect for guests or extended family. Enjoy outdoor living in the fully landscaped backyard with a large deck and professional fencing. The oversized 22’ x 22’ double detached garage offers plenty of room for vehicles and storage. Bonus: Walking distance to Fruiticana and Mega Sanjha Punjab Grocery—convenience and culture at your doorstep!
Rooms
- TypeLevelDimensionsFlooring
- Primary bedroomUpper17' 3" x 11' 11"Other
- BedroomUpper10' 6.9" x 9' 8"Other
- BathroomUpper8' 2" x 4' 11"Other
- Dining roomMain12' x 11' 11"Other
- Living roomMain16' 6" x 14' 8"Other
- BedroomBasement15' 6" x 12'Other
- PlayroomBasement15' 9.6" x 13' 9.9"Other
- Ensuite BathroomUpper9' 11" x 6' 6.9"Other
- BedroomUpper10' 9" x 9' 8"Other
- Bonus RoomUpper9' 9.9" x 8' 9.9"Other
- KitchenMain17' 2" x 13' 6.9"Other
- BathroomMain4' 9.9" x 5' 9.9"Other
- Ensuite BathroomBasement8' 9.9" x 4' 11"Other
- StorageBasement10' x 6' 3"Other
Listing Agents
Request More Information
Request More Information
Location
99 Redstone Boulevard NE, Calgary, Alberta, T3N 1B6 Canada
Around this property
Information about the area within a 5-minute walk of this property.
Request Neighbourhood Information
Learn more about the neighbourhood and amenities around this home
Request NowPayment Calculator
- $
- %$
- %
- Principal and Interest $3,320 /mo
- Property Taxes n/a
- Strata / Condo Fees n/a

