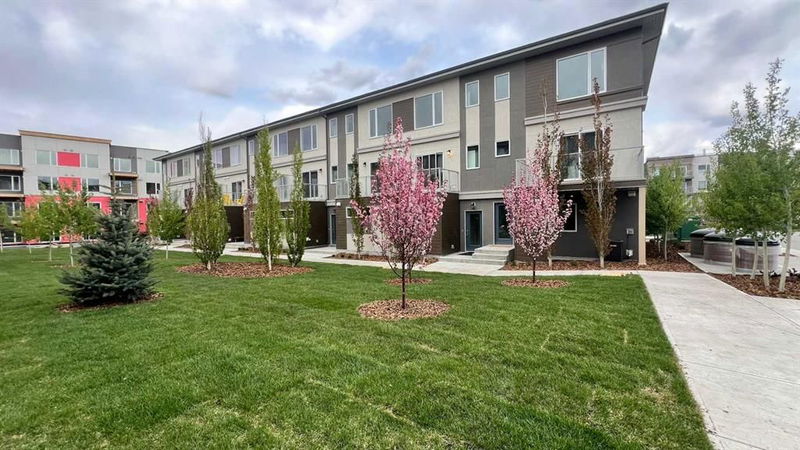Key Facts
- MLS® #: A2221274
- Property ID: SIRC2428301
- Property Type: Residential, Condo
- Living Space: 1,238 sq.ft.
- Year Built: 2025
- Bedrooms: 2
- Bathrooms: 2+1
- Parking Spaces: 3
- Listed By:
- CIR Realty
Property Description
**Open House TH-212 Shawnee SQ SW on June 14 Saturday 12.00pm-2.00pm 2025. Welcome to this BRAND NEW townhome in the sought-after Shawnee Slopes neighborhood of Calgary, Alberta! This modern home features a double tandem attached garage for your convenience. Inside, you'll find two spacious master bedrooms, each with its own ensuite bathroom—one featuring a relaxing bathtub and the other with a sleek shower, offering both options for your comfort. The home boasts upgraded stainless steel appliances and expansive cabinetry, providing plenty of storage and style. The main floor is covered with durable vinyl flooring, while the upstairs offers cozy carpeting. With its prime location in Shawnee Slopes, this home offers easy access to parks, shopping, and transit, making it the perfect blend of luxury and practicality. **Condo fee includes Water, Gas and other exterior maintenance, snow removal & grass clippings. Only electricity bill is payable by the owner/renter. Property tax not assessed by city yet. New Home Warranty as per builders agreement. Don't miss out on this amazing opportunity!
Rooms
- TypeLevelDimensionsFlooring
- KitchenMain10' 9.9" x 14' 3"Other
- Dining roomMain9' 9.6" x 10' 8"Other
- BathroomMain4' 9" x 5' 3"Other
- Living roomMain10' 2" x 13'Other
- BalconyMain6' 9" x 11' 9.6"Other
- PantryMain4' 6" x 6' 9"Other
- Primary bedroom2nd floor9' 9.6" x 9' 5"Other
- Ensuite Bathroom2nd floor5' x 9' 9.6"Other
- Bedroom2nd floor9' 5" x 9' 11"Other
- Ensuite Bathroom2nd floor4' 11" x 9' 11"Other
- UtilityLower4' 8" x 13' 9.9"Other
Listing Agents
Request More Information
Request More Information
Location
212 Shawnee Square SW, Calgary, Alberta, T2Y 0T7 Canada
Around this property
Information about the area within a 5-minute walk of this property.
Request Neighbourhood Information
Learn more about the neighbourhood and amenities around this home
Request NowPayment Calculator
- $
- %$
- %
- Principal and Interest $2,558 /mo
- Property Taxes n/a
- Strata / Condo Fees n/a

