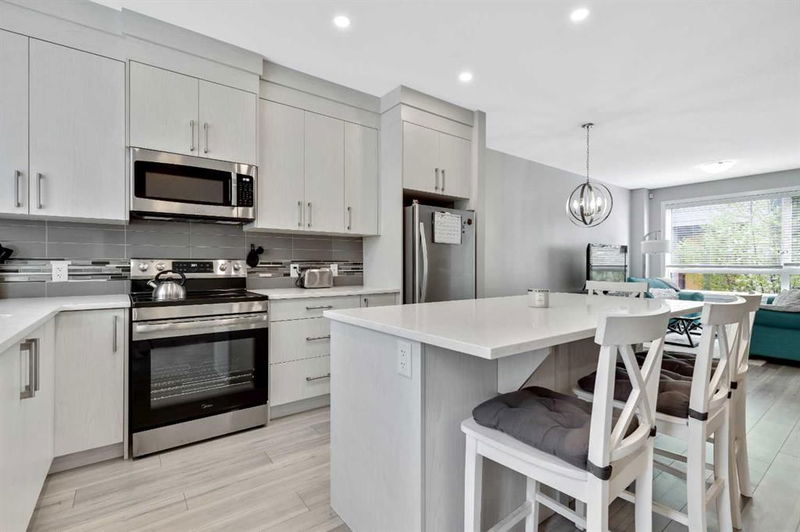Key Facts
- MLS® #: A2221705
- Property ID: SIRC2423720
- Property Type: Residential, Condo
- Living Space: 1,180.64 sq.ft.
- Year Built: 2017
- Bedrooms: 2+1
- Bathrooms: 3+1
- Parking Spaces: 1
- Listed By:
- CIR Realty
Property Description
Welcome to this immaculately maintained and newly painted townhouse located in the thriving community of Redstone! Offering a total of 1,673 sq ft of developed living space, this home is perfect for families, professionals, or investors seeking style, functionality, and comfort. Bright & Upgraded Townhome with 2 Master Suites, a total of 3 Beds | 3.5 Baths. Main Features: 9-ft ceilings on both the main and upper levels create an open, airy feel. Modern kitchen with upgraded quartz countertops and quality laminate flooring throughout. Open-concept living and dining areas filled with natural light. Walk out to a good-sized concrete patio—ideal for BBQs and outdoor entertaining. Situated in the sought-after Redstone community. Close to transit, schools, shopping (including Costco and CrossIron Mills), parks, and major roadways like Stoney Trail & Metis Trail. Low-maintenance living with low condo fees and a strong sense of community– 204 Redstone Crescent NE, Calgary.
Rooms
- TypeLevelDimensionsFlooring
- EntranceMain6' 3" x 5' 9"Other
- Living roomMain11' 9.9" x 10' 8"Other
- Dining roomMain11' 9.9" x 8' 9"Other
- KitchenMain12' 9.9" x 8' 8"Other
- Primary bedroom2nd floor12' 3.9" x 11'Other
- Primary bedroom2nd floor12' 3.9" x 10' 9"Other
- BathroomMain5' 2" x 4' 8"Other
- Ensuite Bathroom2nd floor9' 9.9" x 4' 11"Other
- Ensuite Bathroom2nd floor10' 9.9" x 4' 11"Other
- BathroomBasement11' 9" x 4' 11"Other
- Family roomBasement13' 5" x 11' 2"Other
- BedroomBasement9' 6.9" x 9' 3"Other
- Laundry roomBasement10' x 8' 11"Other
Listing Agents
Request More Information
Request More Information
Location
204 Redstone Crescent NE, Calgary, Alberta, T3N 1M4 Canada
Around this property
Information about the area within a 5-minute walk of this property.
Request Neighbourhood Information
Learn more about the neighbourhood and amenities around this home
Request NowPayment Calculator
- $
- %$
- %
- Principal and Interest $1,977 /mo
- Property Taxes n/a
- Strata / Condo Fees n/a

