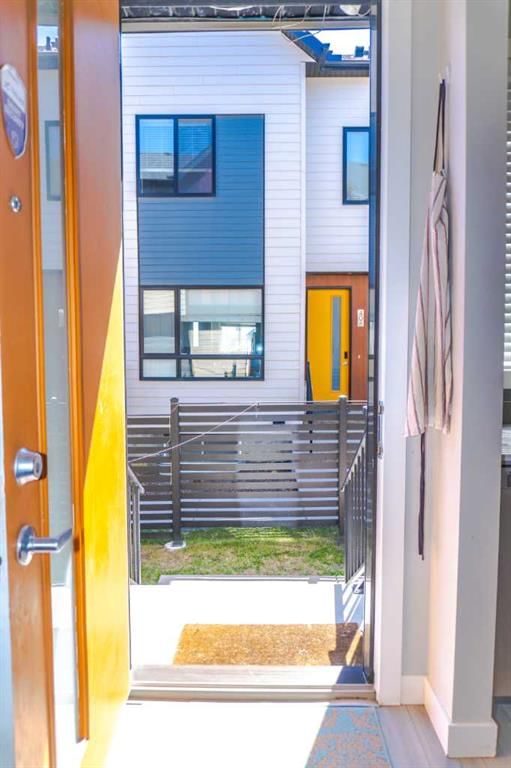Key Facts
- MLS® #: A2220840
- Property ID: SIRC2419620
- Property Type: Residential, Condo
- Living Space: 1,193.72 sq.ft.
- Year Built: 2017
- Bedrooms: 2+1
- Bathrooms: 3+1
- Parking Spaces: 1
- Listed By:
- MaxWell Capital Realty
Property Description
Beautiful Fully Finished Two Storey Town House In Very Good Location Of Redstone Ne. 2 Master Bedrooms With Ensuites On Upper Floor, Main Floor Has Beautiful Kitchen With Island, Dining Area And Living Room, Basement Is Fully Developed With 1 Spacious Bedroom With 4 Pce Ensuite And Family Room , Storage Area, Total Of 3 Bedrooms And 3.5 Baths, Assigned Parking Stall And Visitor Parking Available. This Unit Shows Very Well. Very Close To All The Amenities. Close To Transit, Shopping Etc.
Rooms
- TypeLevelDimensionsFlooring
- BathroomMain5' 3.9" x 4' 9.9"Other
- Dining roomMain8' 5" x 13' 9.6"Other
- FoyerMain6' 6" x 5' 9"Other
- KitchenMain12' 8" x 13' 9.6"Other
- Living roomMain10' 3.9" x 11' 11"Other
- Ensuite BathroomUpper10' 11" x 5'Other
- Ensuite BathroomUpper10' 9.6" x 4' 11"Other
- BedroomUpper10' 9.9" x 12' 5"Other
- Laundry roomUpper3' 3.9" x 3' 3.9"Other
- Primary bedroomUpper11' x 12' 5"Other
- Walk-In ClosetUpper4' 3" x 8' 6"Other
- Walk-In ClosetUpper4' 3" x 6' 6.9"Other
- Ensuite BathroomBasement7' 6.9" x 5' 9.6"Other
- BedroomBasement8' 9.9" x 12'Other
- Family roomBasement12' 5" x 13' 6.9"Other
- StorageBasement9' 9.6" x 3' 8"Other
- UtilityBasement8' 5" x 7' 9.9"Other
Listing Agents
Request More Information
Request More Information
Location
318 Redstone Crescent NE, Calgary, Alberta, T3N 1M4 Canada
Around this property
Information about the area within a 5-minute walk of this property.
Request Neighbourhood Information
Learn more about the neighbourhood and amenities around this home
Request NowPayment Calculator
- $
- %$
- %
- Principal and Interest 0
- Property Taxes 0
- Strata / Condo Fees 0

