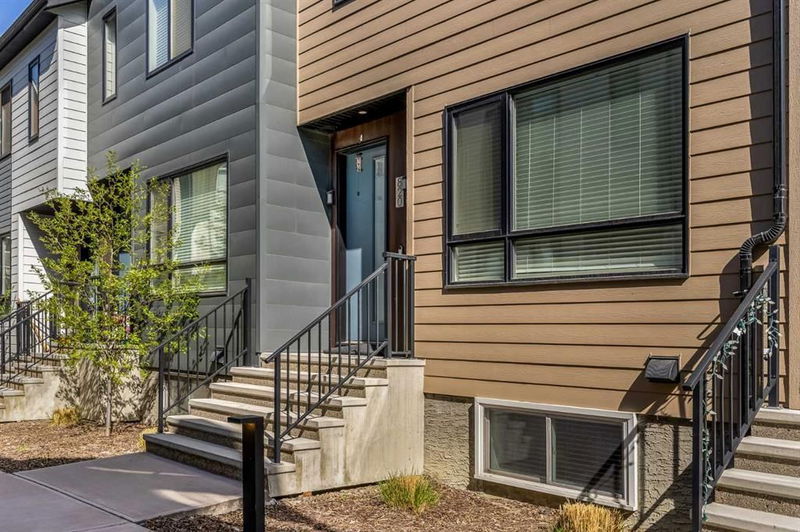Key Facts
- MLS® #: A2218734
- Property ID: SIRC2417358
- Property Type: Residential, Condo
- Living Space: 1,196 sq.ft.
- Year Built: 2018
- Bedrooms: 2+1
- Bathrooms: 3+1
- Parking Spaces: 1
- Listed By:
- Real Broker
Property Description
Welcome to Redstone—one of Northeast Calgary’s most vibrant and fast-growing communities. This upgraded and well-maintained 2-storey townhouse offers 3 bedrooms, 3.5 bathrooms, and over 1,700 sq ft of total finished living space, combining comfort, practicality, and modern design in a move-in-ready package. Step inside to a bright and open main floor designed for both everyday living and effortless entertaining. The heart of the home is the beautifully appointed kitchen, where thoughtful details and timeless finishes come together. You'll find modern quartz countertops, timeless full-height white cabinets with sleek bar pulls, a teardrop-style backsplash, and stainless steel appliances that blend style and performance. Pot lights and a large window above the kitchen sink add warmth and natural light, creating a space that's as functional as it is welcoming. The open-concept layout flows into a generous dining area and spacious living room, perfect for hosting guests or relaxing with family. Durable Hardie Board siding adds to the home’s long-term value, and creates a curb appeal you won't forget. Upstairs, you’ll find something truly unique—dual primary suites, each with its own private ensuite bathroom and walk-in closet. This rare setup offers flexibility for multi-generational families, roommates, or visiting guests, providing everyone their own retreat. The fully finished basement extends your living space with a third bedroom, a full bathroom, and a versatile recreation area that’s ideal for a home office, gym, or playroom—whatever suits your lifestyle. Outside your door, Redstone offers a welcoming, family-friendly atmosphere with parks, playgrounds, and scenic walking paths. You’re just minutes from everyday essentials like shopping, public transit, and major routes like Stoney Trail, making commuting simple. Plus, with Redstone’s brand-new school officially approved for funding, this already thriving community is only getting better. Whether you’re a first-time buyer, growing family, or investor, this is an incredible opportunity to own a stylish, spacious home in a community on the rise. Schedule your private showing today and experience the best of Redstone living!
Rooms
- TypeLevelDimensionsFlooring
- Living roomMain9' 3" x 11' 11"Other
- Dining roomMain9' 6" x 13'Other
- KitchenMain12' 9.9" x 13'Other
- BathroomMain5' 5" x 4' 8"Other
- Primary bedroomUpper10' 11" x 12' 3.9"Other
- BedroomUpper10' 9.9" x 12' 3.9"Other
- Ensuite BathroomUpper9' 11" x 4' 11"Other
- Ensuite BathroomUpper10' 11" x 4' 9.9"Other
- PlayroomBasement11' 3.9" x 13' 6.9"Other
- BedroomBasement9' 6" x 11' 8"Other
- BathroomBasement11' 3" x 4' 11"Other
- UtilityBasement8' 8" x 9' 11"Other
Listing Agents
Request More Information
Request More Information
Location
820 Redstone Crescent NE, Calgary, Alberta, T3N 1M3 Canada
Around this property
Information about the area within a 5-minute walk of this property.
Request Neighbourhood Information
Learn more about the neighbourhood and amenities around this home
Request NowPayment Calculator
- $
- %$
- %
- Principal and Interest $2,074 /mo
- Property Taxes n/a
- Strata / Condo Fees n/a

