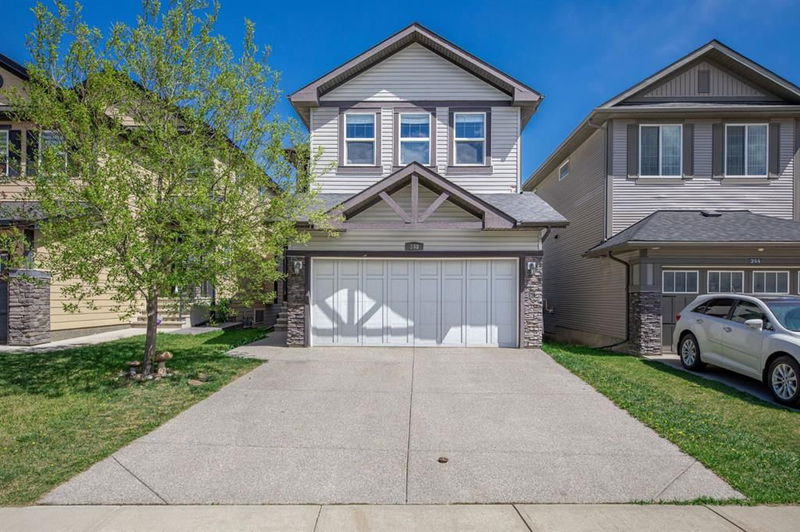Key Facts
- MLS® #: A2219959
- Property ID: SIRC2415275
- Property Type: Residential, Single Family Detached
- Living Space: 2,051.13 sq.ft.
- Year Built: 2012
- Bedrooms: 3+1
- Bathrooms: 3+1
- Parking Spaces: 4
- Listed By:
- Real Broker
Property Description
** OPEN HOUSE THIS SAT JULY 5, 1-4pm. *** Welcome to your gorgeous two storey home that boasts over 2800 square feet of living space and a very functional open concept layout with 4 bedrooms plus bonus room, AIR CONDITIONING throughout, a WALK-OUT basement and open concept layout, many upgrades and everything you could want in a family home in the sought after community of Sage Hill! From the moment you enter you notice the gleaming dark hardwood floors and flex space off the foyer/entry. It then opens up to your chefs kitchen with beautiful shaker style cabinetry and custom pantry/storage for all of your smaller kitchen appliances, large quartz island, stainless steel appliance package, large dining space and deck. Your living area is inviting and cozy with upgraded stone gas fireplace and mantle making entertaining an ease with family and friends. Upstairs you have 3 great bedrooms a large bonus room. The primary bedroom is a good size with walk-in closet and 5pc spa-like ensuite with large shower and dual vanities and bath. An UPPER LAUNDRY room and additional 4pc bath complete the level. Your fully finished basement is a walk-out with gorgeous WALK-UP BAR with live edge shelves and matching countertop and bar fridge. A 4th bedroom makes a perfect space for guests or an older teen or parents. The bathroom in the basement is gorgeous with stone base shower and custom tile and upgrades. It truly needs to be seen to be appreciated. Your home also has a double attached garage a fenced yard with a back lane and room for your trailer, this home has it all!
Rooms
- TypeLevelDimensionsFlooring
- BedroomBasement8' 6.9" x 15' 9.6"Other
- Primary bedroom2nd floor13' 8" x 13' 9.6"Other
- Bedroom2nd floor10' 8" x 10' 9"Other
- Bathroom2nd floor0' x 0'Other
- Bathroom2nd floor0' x 0'Other
- BathroomBasement0' x 0'Other
- Living roomMain15' 9" x 12' 11"Other
- BathroomMain0' x 0'Other
- Dining roomMain12' x 18' 9"Other
- Bedroom2nd floor10' 11" x 10' 9"Other
Listing Agents
Request More Information
Request More Information
Location
248 Sage Bank Grove NW, Calgary, Alberta, T3R 0K2 Canada
Around this property
Information about the area within a 5-minute walk of this property.
Request Neighbourhood Information
Learn more about the neighbourhood and amenities around this home
Request NowPayment Calculator
- $
- %$
- %
- Principal and Interest $3,906 /mo
- Property Taxes n/a
- Strata / Condo Fees n/a

