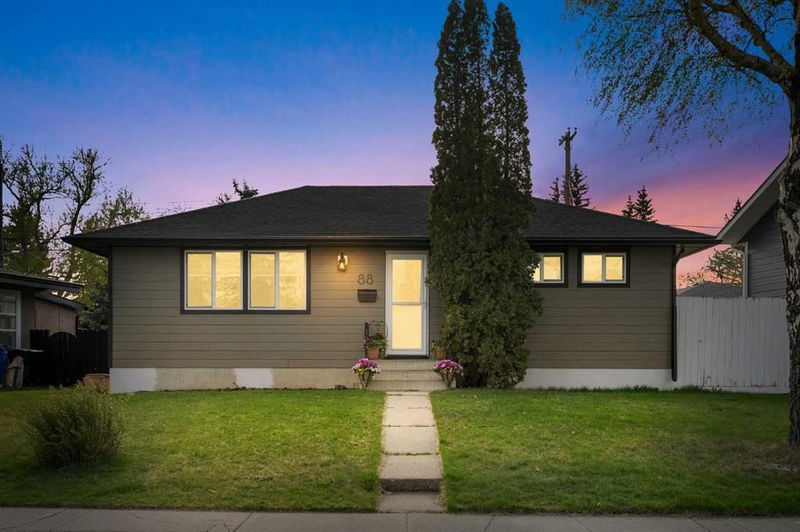Key Facts
- MLS® #: A2219284
- Property ID: SIRC2414265
- Property Type: Residential, Single Family Detached
- Living Space: 909 sq.ft.
- Year Built: 1960
- Bedrooms: 2+2
- Bathrooms: 2
- Parking Spaces: 5
- Listed By:
- Century 21 Bamber Realty LTD.
Property Description
Welcome to this beautifully renovated 4-bedroom, 2-bathroom bungalow in the highly sought-after community of Glenbrook. Offering over 1,730 sq ft of thoughtfully designed living space, this home is move-in ready just in time for summer. Enjoy abundant sunlight in the spacious west-facing backyard, perfect for relaxing or entertaining. The main level features an open-concept layout with a generous living and dining area that flows seamlessly into the updated kitchen. Here, you'll find brand-new cabinetry, a large island, and a bright window overlooking the backyard. Two well-sized bedrooms and a full bathroom complete the main floor. A separate entrance leads to the fully finished basement, which includes newer carpet, baseboards, windows, doors, closets, light fixtures, and a modern bathroom. You'll also find two additional bedrooms, ideal for guests, a home office, or extended family. The backyard, once home to a pool, has been thoughtfully reimagined with a new composite deck—perfect for summer gatherings and expanding your outdoor living space. Located close to Glenbrook School, parks, and shopping plazas, this home combines convenience with comfort.
Rooms
- TypeLevelDimensionsFlooring
- BathroomMain11' x 7' 6.9"Other
- BedroomMain9' x 11'Other
- Dining roomMain9' 9" x 10' 3.9"Other
- KitchenMain12' 6" x 12' 8"Other
- Living roomMain21' 6" x 10' 6.9"Other
- Primary bedroomMain12' 11" x 9' 3.9"Other
- BathroomLower8' x 7'Other
- BedroomLower10' 8" x 10' 6"Other
- BedroomLower11' 2" x 10' 6.9"Other
- PlayroomLower15' 9" x 10' 6"Other
- UtilityLower10' 6" x 11' 2"Other
Listing Agents
Request More Information
Request More Information
Location
88 Glenpatrick Drive SW, Calgary, Alberta, T3E 4L6 Canada
Around this property
Information about the area within a 5-minute walk of this property.
Request Neighbourhood Information
Learn more about the neighbourhood and amenities around this home
Request NowPayment Calculator
- $
- %$
- %
- Principal and Interest $3,896 /mo
- Property Taxes n/a
- Strata / Condo Fees n/a

