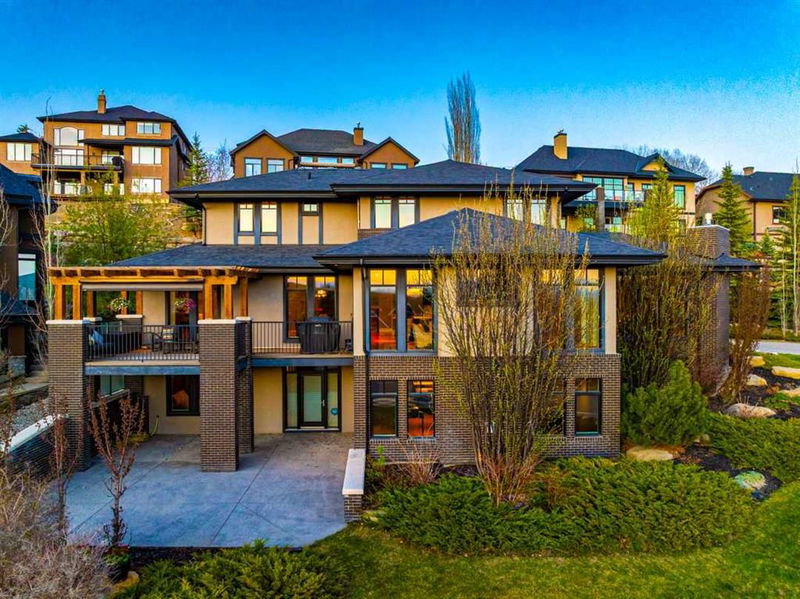Key Facts
- MLS® #: A2219375
- Property ID: SIRC2414145
- Property Type: Residential, Single Family Detached
- Living Space: 4,279.18 sq.ft.
- Year Built: 2007
- Bedrooms: 4+1
- Bathrooms: 4+2
- Parking Spaces: 5
- Listed By:
- eXp Realty
Property Description
Experience the epitome of luxury living in this custom-built, two-story estate home nestled in prestigious Springbank Hill. Set on an expansive lot, this glorious home offers over 6,564 sq ft of meticulously designed living space, featuring 5 bedrooms (4 up, 1 down) and 6 bathrooms. Immerse yourself in breathtaking mountain and valley views, all while enjoying the home’s impressive curb appeal. Step inside to a grand foyer that opens to a sun-soaked living room adorned with massive floor-to-ceiling windows and a striking gas fireplace. The main floor also includes two elegant vanity bathrooms, a spacious mudroom with built-in storage and main floor laundry, and a dedicated home office with custom shelving. Entertain with ease in the formal dining room featuring vaulted ceilings, or gather in the expansive family room framed by wall-to-wall windows. The chef-inspired kitchen is a true masterpiece, showcasing double quartz islands with seating, high-end stainless steel appliances including a built-in oven and gas range, and a hidden walk-in pantry for optimal organization. The upper level boasts four generously sized bedrooms, a stylish 4-piece bathroom, a 3-piece bathroom, a study area with dual built-in desks, and a second laundry room. The lavish primary suite is a private sanctuary complete with double walk-in closets and a luxurious 5-piece ensuite featuring a soaker tub, dual vanities, and a steam shower. The walkout basement is an entertainer’s dream, offering a 5th bedroom, a full bathroom with another steam shower, a home theatre with projector and screen, a recreation room with abundant natural light, a cozy gas fireplace, and a full wet bar complete with a stunning quartz island, wine room, and ample storage. Additional upgrades include luxury hardwood flooring, triple-glazed low-E windows, three furnaces, central air conditioning, underground sprinklers, and a comprehensive audio and video security system. Outside, the professionally landscaped yard includes a private deck with a cedar pergola, an electric screen, and panoramic west-facing views. A covered patio and exposed aggregate walkway lead to the heated triple tandem garage with extensive driveway parking. Conveniently located near some of Calgary’s top-rated schools, including Webber Academy, Rundle College, and Ernest Manning High School, with quick access to the Westside Rec Centre, LRT, and Stoney Trail. This is more than a home—it’s a lifestyle.
Rooms
- TypeLevelDimensionsFlooring
- BathroomMain3' x 9'Other
- BathroomMain6' 9" x 5' 5"Other
- Dining roomMain13' 6.9" x 16' 11"Other
- Family roomMain23' x 19' 11"Other
- FoyerMain8' 6" x 6'Other
- KitchenMain23' x 14' 2"Other
- Laundry roomMain9' 9.6" x 23' 5"Other
- Living roomMain20' 9.6" x 16' 11"Other
- Home officeMain13' 5" x 17'Other
- PantryMain9' 6" x 8'Other
- BathroomUpper6' 11" x 7' 5"Other
- BathroomUpper8' x 8' 3.9"Other
- Ensuite BathroomUpper14' 6" x 14' 2"Other
- BedroomUpper14' 8" x 14' 6"Other
- BedroomUpper17' 5" x 10' 11"Other
- BedroomUpper17' 5" x 11'Other
- Laundry roomUpper12' 3" x 9' 8"Other
- Home officeUpper15' 2" x 7' 9.9"Other
- Primary bedroomUpper23' x 17' 2"Other
- BathroomBasement13' 9.6" x 5' 8"Other
- OtherBasement9' 6.9" x 8' 6"Other
- BedroomBasement12' 9.6" x 16' 3.9"Other
- Family roomBasement37' 9.6" x 33' 5"Other
- OtherBasement8' 2" x 5' 8"Other
- StorageBasement8' 2" x 16'Other
- Media / EntertainmentBasement21' x 17' 9.6"Other
- UtilityBasement14' 5" x 13' 9"Other
Listing Agents
Request More Information
Request More Information
Location
16 Spring Valley Way SW, Calgary, Alberta, T3H 5M1 Canada
Around this property
Information about the area within a 5-minute walk of this property.
Request Neighbourhood Information
Learn more about the neighbourhood and amenities around this home
Request NowPayment Calculator
- $
- %$
- %
- Principal and Interest $16,104 /mo
- Property Taxes n/a
- Strata / Condo Fees n/a

