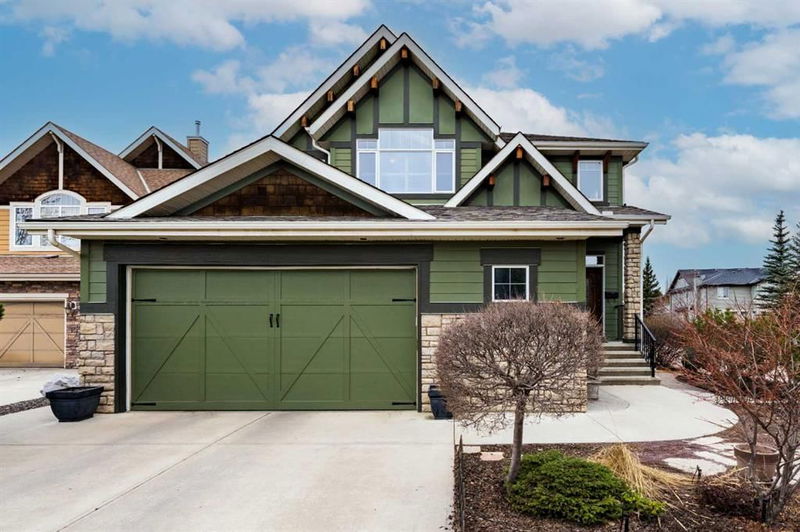Key Facts
- MLS® #: A2209403
- Property ID: SIRC2406903
- Property Type: Residential, Single Family Detached
- Living Space: 2,484.75 sq.ft.
- Year Built: 2006
- Bedrooms: 3+1
- Bathrooms: 3+1
- Parking Spaces: 4
- Listed By:
- eXp Realty
Property Description
Welcome to 9 Auburn Sound Cape SE - A Truly Exceptional Home in an Exclusive Estate Enclave!
This stunning 3 + 1 bedrooms, den, bonus room, and 3.5 bathrooms residence showcases premium craftsmanship, high-end materials, and meticulous attention to detail throughout. Perfectly situated just steps from Auburn House, this highly sought-after location offers the ultimate in comfort, convenience, and community living.
Step inside to discover a thoughtfully designed floor plan that maximizes space and function, making everyday living and entertaining effortless. The main floor features a grand foyer, rich hardwood flooring, dramatic formal dining room with designer touches, private home office, chef-inspired kitchen with granite countertops, and walk-in pantry that blends beauty and practicality. The spacious mudroom is a standout - an organizational dream come true!
Upstairs, enjoy a bright and inviting bonus room, generously sized bedrooms, and a luxurious primary retreat complete with a spa-inspired ensuite with in-floor heating.
The partially finished basement includes in-floor heating, high ceilings, a large guest bedroom, full bathroom, an expansive storage area, and a media room - ideal for movie nights or future customization.
Additional highlights include: brand new boiler installed in May 2025 (11K+), recently inspected high quality water softener, new dishwasher and electric stove, extra storage in the insulated, oversized garage.
Outside, you’ll be wowed by the exceptional landscaping, impressive curb appeal, corner lot with RV parking, and more.
Don't miss your chance to own this remarkable property - Welcome Home!
Rooms
- TypeLevelDimensionsFlooring
- EntranceMain9' 6.9" x 5' 3"Other
- Home officeMain10' 3.9" x 9' 3"Other
- Great RoomMain12' 5" x 11' 5"Other
- Living roomMain13' 8" x 12' 9"Other
- Dining roomMain11' 5" x 6' 9.6"Other
- KitchenMain13' x 9' 8"Other
- Mud RoomMain11' 9.6" x 7' 6.9"Other
- Bonus RoomUpper17' 3" x 13' 9.9"Other
- Primary bedroomUpper16' 11" x 14' 6"Other
- BedroomUpper13' 6.9" x 9' 11"Other
- BedroomUpper13' 5" x 9' 11"Other
- BathroomMain7' 6" x 5' 3.9"Other
- BathroomUpper10' 5" x 4' 11"Other
- Ensuite BathroomUpper13' 8" x 9' 2"Other
- BathroomLower7' 8" x 4' 11"Other
- BedroomLower14' 6" x 14' 3"Other
- UtilityLower13' 6.9" x 12' 9"Other
Listing Agents
Request More Information
Request More Information
Location
9 Auburn Sound Cape SE, Calgary, Alberta, T3M 1L2 Canada
Around this property
Information about the area within a 5-minute walk of this property.
- 32.02% 35 to 49 years
- 16.42% 20 to 34 years
- 12.66% 50 to 64 years
- 10.53% 5 to 9 years
- 9.82% 10 to 14 years
- 7.75% 0 to 4 years
- 6.46% 15 to 19 years
- 3.94% 65 to 79 years
- 0.4% 80 and over
- Households in the area are:
- 82.69% Single family
- 13.61% Single person
- 3.07% Multi person
- 0.63% Multi family
- $158,673 Average household income
- $72,456 Average individual income
- People in the area speak:
- 84.03% English
- 3.75% Tagalog (Pilipino, Filipino)
- 3.08% English and non-official language(s)
- 2.58% Spanish
- 2.06% Mandarin
- 1.18% French
- 1.07% Russian
- 0.79% Romanian
- 0.74% Punjabi (Panjabi)
- 0.71% Polish
- Housing in the area comprises of:
- 85.39% Single detached
- 5.23% Apartment 1-4 floors
- 5.22% Row houses
- 4.16% Semi detached
- 0% Duplex
- 0% Apartment 5 or more floors
- Others commute by:
- 4.7% Public transit
- 3.62% Other
- 2.56% Foot
- 0.79% Bicycle
- 26.89% High school
- 25.5% Bachelor degree
- 20.07% College certificate
- 11.19% Did not graduate high school
- 8.06% Trade certificate
- 5.83% Post graduate degree
- 2.47% University certificate
- The average air quality index for the area is 1
- The area receives 196.95 mm of precipitation annually.
- The area experiences 7.39 extremely hot days (29.61°C) per year.
Request Neighbourhood Information
Learn more about the neighbourhood and amenities around this home
Request NowPayment Calculator
- $
- %$
- %
- Principal and Interest $5,126 /mo
- Property Taxes n/a
- Strata / Condo Fees n/a

