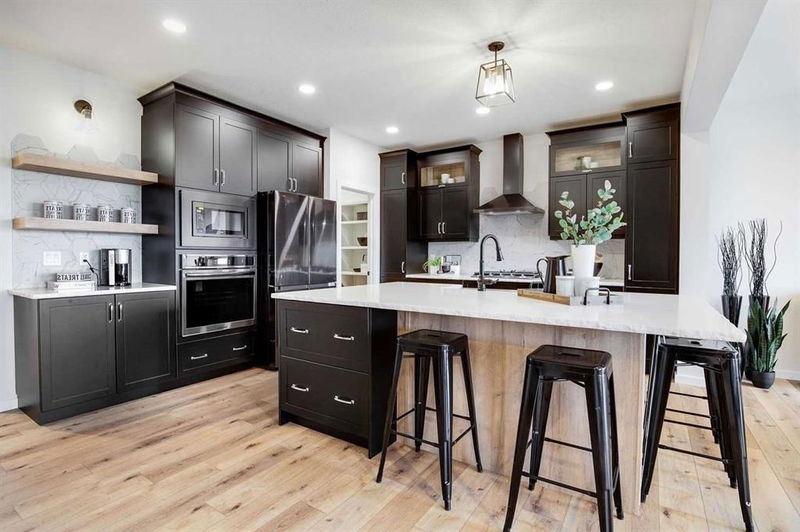Key Facts
- MLS® #: A2208041
- Property ID: SIRC2404519
- Property Type: Residential, Single Family Detached
- Living Space: 2,569 sq.ft.
- Year Built: 2025
- Bedrooms: 5
- Bathrooms: 3
- Parking Spaces: 4
- Listed By:
- CIR Realty
Property Description
Some homes just feel right the moment you walk in—and 55 Versant Way SW is absolutely one of them. This is the kind of space that makes you imagine family dinners that turn into board game nights, the smell of pancakes on a Sunday morning, and kids racing up the stairs to call dibs on the best bedroom.
With over 2,500 sq ft, five true bedrooms, and a layout that actually understands how families live, this Lincoln model from Homes by Avi is the kind of move-up home that’s hard to come by in Calgary’s southwest. There’s a full bedroom and bathroom on the main floor (perfect for guests, in-laws, or a tucked-away office), and a gorgeous open-concept kitchen with a gas cooktop, wall oven, quartz counters, and a pantry you’ll actually use. Upstairs, you’ll find four more bedrooms, a bonus room that’s made for movie nights, and laundry exactly where you need it—because running up and down stairs with a basket is no one’s idea of a good time.
This home sits on a quiet street just steps from future green space, including a planned community park—an ideal backdrop for morning strolls, playground adventures, and evening catch-ups with neighbours. Add in the charming front porch, rear deck, and side entry with potential for future development, and you’ve got a home that grows with your family.
And then there’s the setting. Vermilion Hill already feels like Calgary’s best-kept secret—surrounded by rolling hills, big sky views, and access to nature that’s just minutes from your front door. But the real magic is what’s still to come. Picture your kids walking to future schools, riding their bikes through a network of community pathways, and growing up in a neighbourhood that’s been planned with families in mind. This is the kind of place you move into knowing it’s only going to get better.
Possession is scheduled for Fall 2025, which means there’s still time to plan your next chapter—and trust me, this is one worth waiting for.
PLEASE NOTE: Photos are of a finished Showhome of the same model – fit and finish may differ on finished spec home. Floorplans shown in photos.
Rooms
Listing Agents
Request More Information
Request More Information
Location
55 Versant Way SW, Calgary, Alberta, T2Y 0Y9 Canada
Around this property
Information about the area within a 5-minute walk of this property.
- 26.8% 35 to 49 years
- 18.3% 50 to 64 years
- 16.99% 20 to 34 years
- 9.8% 10 to 14 years
- 9.15% 15 to 19 years
- 8.5% 5 to 9 years
- 5.23% 0 to 4 years
- 4.58% 65 to 79 years
- 0.65% 80 and over
- Households in the area are:
- 89.19% Single family
- 10.81% Single person
- 0% Multi family
- 0% Multi person
- $155,000 Average household income
- $59,400 Average individual income
- People in the area speak:
- 60.57% English
- 16.79% Tagalog (Pilipino, Filipino)
- 5.11% English and non-official language(s)
- 3.65% Ilocano
- 3.65% Russian
- 2.92% Spanish
- 2.19% Arabic
- 2.19% Romanian
- 1.46% French
- 1.46% Urdu
- Housing in the area comprises of:
- 100% Single detached
- 0% Semi detached
- 0% Duplex
- 0% Row houses
- 0% Apartment 1-4 floors
- 0% Apartment 5 or more floors
- Others commute by:
- 9.84% Public transit
- 6.56% Other
- 0% Foot
- 0% Bicycle
- 30.36% Bachelor degree
- 19.64% Did not graduate high school
- 18.75% High school
- 15.18% College certificate
- 8.04% Trade certificate
- 5.35% Post graduate degree
- 2.68% University certificate
- The average air quality index for the area is 1
- The area receives 204.07 mm of precipitation annually.
- The area experiences 7.39 extremely hot days (29°C) per year.
Request Neighbourhood Information
Learn more about the neighbourhood and amenities around this home
Request NowPayment Calculator
- $
- %$
- %
- Principal and Interest $4,076 /mo
- Property Taxes n/a
- Strata / Condo Fees n/a

