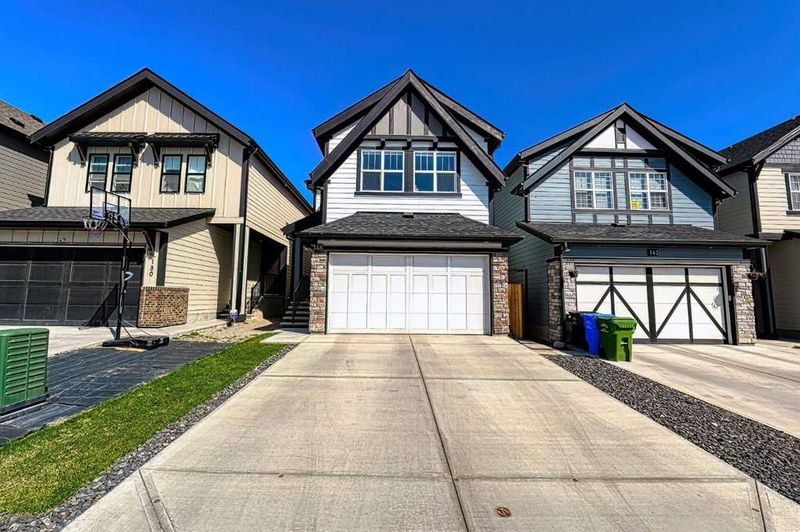Key Facts
- MLS® #: A2217700
- Property ID: SIRC2404403
- Property Type: Residential, Single Family Detached
- Living Space: 2,046.67 sq.ft.
- Lot Size: 0.08 ac
- Year Built: 2021
- Bedrooms: 4+1
- Bathrooms: 3+1
- Parking Spaces: 4
- Listed By:
- CIR Realty
Property Description
Stunning Home for Sale in the Prestigious Community of Arbour Lake!
Welcome to this beautifully designed, move-in ready home featuring modern finishes and exceptional comfort. With 5 spacious bedrooms, 3.5 bathrooms, bonus room, a double attached garage, a fully finished basement with bedroom and a complete bathroom, plus a generous backyard, this home offers space and style for the whole family.
Worried about those hot summer days? This home comes equipped with central air conditioning for your year-round comfort.
Location is everything—and this home has it all. Just a 5-minute walk to the Crowfoot C-Train Station, 5 minutes from the Arbour lake, and only two stops from the University of Calgary. You’ll also enjoy quick access to Stoney Trail, shopping centers, schools, SAIT, and so much more.
Don’t miss your chance to own this incredible home—it won’t be on the market for long!
Downloads & Media
Rooms
- TypeLevelDimensionsFlooring
- Dining roomMain14' 3.9" x 7' 8"Other
- Living roomMain14' 3.9" x 11' 9.6"Other
- KitchenMain9' 9.9" x 18' 9"Other
- BathroomMain7' x 3' 6"Other
- FoyerMain6' 9" x 7' 6"Other
- PantryMain5' 2" x 5' 9.9"Other
- Mud RoomMain8' 6" x 9' 6"Other
- Walk-In Closet2nd floor5' 6.9" x 9' 3"Other
- Primary bedroom2nd floor12' 8" x 15'Other
- Ensuite Bathroom2nd floor5' 8" x 15'Other
- Laundry room2nd floor5' 8" x 3' 5"Other
- Family room2nd floor12' 3" x 12' 5"Other
- Bedroom2nd floor12' 9.6" x 10' 2"Other
- Bedroom2nd floor13' 3" x 8' 9.9"Other
- Bedroom2nd floor15' 8" x 8' 9"Other
- Bathroom2nd floor4' 11" x 8' 9"Other
- BathroomBasement6' 9.9" x 10' 9.9"Other
- BedroomBasement10' 5" x 12' 9.6"Other
- PlayroomBasement12' 6.9" x 21' 6.9"Other
- Home officeBasement8' 6.9" x 6' 2"Other
- StorageBasement7' 9.9" x 14' 9.9"Other
Listing Agents
Request More Information
Request More Information
Location
146 Arbour Lake Rise NW, Calgary, Alberta, T3G 0G9 Canada
Around this property
Information about the area within a 5-minute walk of this property.
Request Neighbourhood Information
Learn more about the neighbourhood and amenities around this home
Request NowPayment Calculator
- $
- %$
- %
- Principal and Interest 0
- Property Taxes 0
- Strata / Condo Fees 0

