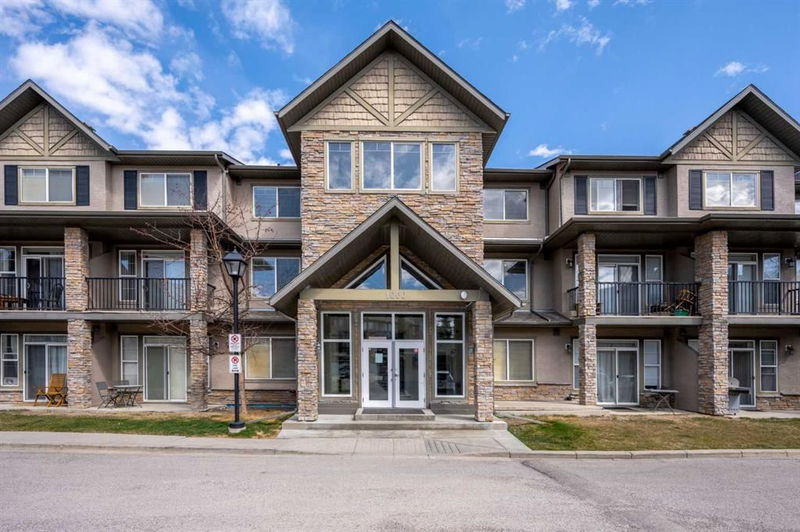Key Facts
- MLS® #: A2214444
- Property ID: SIRC2402607
- Property Type: Residential, Condo
- Living Space: 1,151.07 sq.ft.
- Year Built: 2008
- Bedrooms: 2
- Bathrooms: 2+1
- Parking Spaces: 1
- Listed By:
- Unison Realty Group Ltd.
Property Description
Welcome to this beautifully designed two-storey condo nestled in the sought-after Aspen Woods Estate. Offering two spacious bedrooms and two and a half bathrooms, this home perfectly blends function with modern design. The main level features 9-foot ceilings, enhancing the open and airy feel, and includes a large kitchen with ample cupboard space, a generous living and dining area, a sleek powder room, in-suite laundry, and a convenient storage room. Natural light floods the main floor through oversized windows, with the living space extending seamlessly onto a sun-soaked balcony. Upstairs, the primary bedroom offers a bright in-suite bath and a walk-in closet, while the second bedroom—also impressively large—is just steps from another full bathroom. Installation of new carpets & underlay in the bedrooms & staircase complements this unit. This condo is ideally located within walking distance to two major shopping complexes (Mercato on 85th, Crave Cupcakes, Safeway, Co-op, Shoppers Drug Mart, Ladybug Café, Blush Lane, Blanco, Una Pizza, and more), the West LRT Station, Westside Recreation Centre, top-rated schools, playgrounds, and scenic walking paths. With easy access to Stoney Trail, downtown Calgary, and the Rocky Mountains, this location is a commuter’s dream. Whether you’re a young professional, a growing family, a downsizer, or simply seeking the Aspen lifestyle, this condo is your gateway to living well.
Rooms
- TypeLevelDimensionsFlooring
- Living roomMain11' 9.9" x 13' 5"Other
- KitchenMain9' 3.9" x 10'Other
- Dining roomMain9' x 10' 3.9"Other
- FoyerMain3' 9.9" x 5' 6"Other
- Laundry roomMain3' 9.9" x 5' 5"Other
- BathroomMain5' 9.6" x 5' 6.9"Other
- StorageMain3' 9.9" x 7'Other
- Primary bedroom2nd floor10' x 14' 8"Other
- Walk-In Closet2nd floor4' 6" x 5'Other
- Ensuite Bathroom2nd floor4' 9.9" x 8' 9.6"Other
- Bedroom2nd floor11' 9.9" x 15' 3.9"Other
- Bathroom2nd floor9' 9.6" x 12' 2"Other
Listing Agents
Request More Information
Request More Information
Location
211 Aspen Stone Boulevard SW #1218, Calgary, Alberta, T3H 0K1 Canada
Around this property
Information about the area within a 5-minute walk of this property.
Request Neighbourhood Information
Learn more about the neighbourhood and amenities around this home
Request NowPayment Calculator
- $
- %$
- %
- Principal and Interest $1,903 /mo
- Property Taxes n/a
- Strata / Condo Fees n/a

