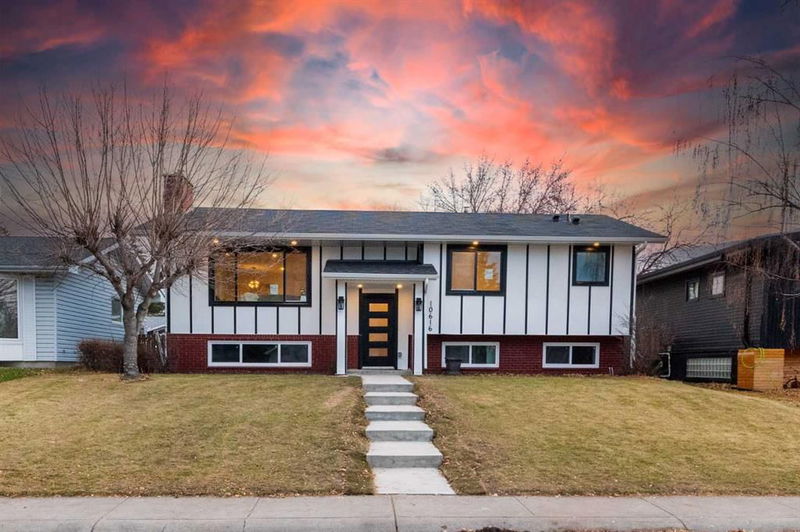Key Facts
- MLS® #: A2217102
- Property ID: SIRC2400951
- Property Type: Residential, Single Family Detached
- Living Space: 1,258 sq.ft.
- Year Built: 1967
- Bedrooms: 2+1
- Bathrooms: 3
- Parking Spaces: 4
- Listed By:
- TREC The Real Estate Company
Property Description
This beautifully renovated bi-level home blends modern design with everyday comfort, featuring two generously sized bedrooms on the main floor, a stunning new kitchen with sleek appliances, elegant flooring throughout, and two luxurious 5-piece bathrooms—all centered around a warm, inviting fireplace. The fully finished basement expands the living space with two more bedrooms, a full bathroom, a stylish wet bar, and a second fireplace, offering the perfect setting for guests or entertaining. Outside, the home showcases durable new hardy board siding with smart board accents, a double-car garage, fresh concrete sidewalks and steps, and a landscaped backyard, creating a perfect balance of style, function, and curb appeal.
Rooms
- TypeLevelDimensionsFlooring
- Living roomMain16' 3.9" x 14' 11"Other
- KitchenMain11' 2" x 11' 8"Other
- Dining roomMain12' 2" x 11' 8"Other
- Primary bedroomMain12' 9.9" x 17' 9.9"Other
- BedroomMain9' 5" x 13' 3"Other
- Ensuite BathroomMain9' 6" x 12' 9.6"Other
- BathroomMain9' 5" x 11' 3.9"Other
- BathroomBasement5' x 11'Other
- BedroomBasement9' 6" x 10' 9.9"Other
- PlayroomBasement9' 6" x 10' 9.9"Other
- Laundry roomBasement5' 11" x 6' 9.6"Other
- OtherBasement4' 11" x 11'Other
Listing Agents
Request More Information
Request More Information
Location
10616 Mapleglen Crescent SE, Calgary, Alberta, T3J1X2 Canada
Around this property
Information about the area within a 5-minute walk of this property.
Request Neighbourhood Information
Learn more about the neighbourhood and amenities around this home
Request NowPayment Calculator
- $
- %$
- %
- Principal and Interest 0
- Property Taxes 0
- Strata / Condo Fees 0

