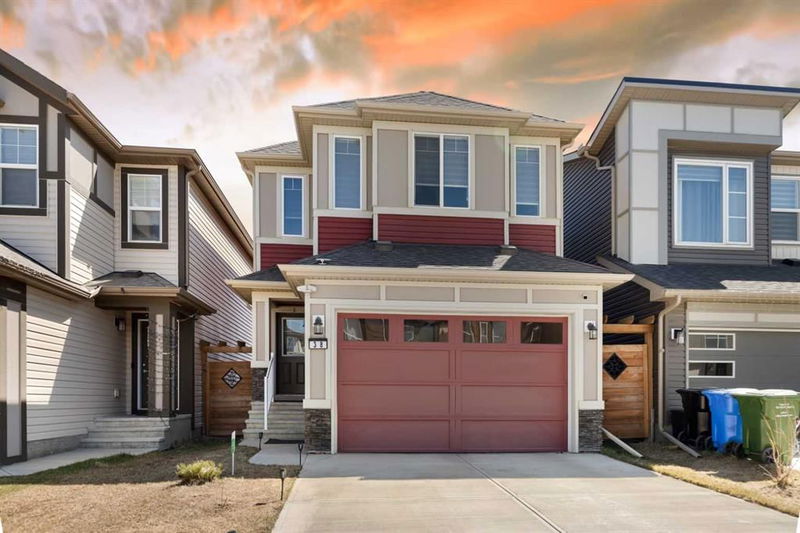Key Facts
- MLS® #: A2211324
- Property ID: SIRC2395730
- Property Type: Residential, Single Family Detached
- Living Space: 1,643 sq.ft.
- Year Built: 2020
- Bedrooms: 3
- Bathrooms: 3+1
- Parking Spaces: 4
- Listed By:
- Century 21 Bravo Realty
Property Description
This home is situated in the beautiful and very quiet community of Walden. Inside you will be loving a beautiful and a huge kitchen area along with a dining area. Large pantry is addition to Granite countertop kitchen. After entering Living room you will be attracted towards nice looking brick facing Fireplace. Main floor area has additional 2 piece bath and a deck for summer activity. Lots of green space behind deck for play and privacy with fence attached. This house is equipped with central A/C. Second floor has primary bedroom and other two bedrooms. Separate laundry room space on second floor. Full finished basement with 4 piece bath and family room for entertainment. also comes with water softener. Close to shopping, restaurants, school, parks, playground and access to roadways make Walden a perfect place to live and enjoy. Try to make it yours , you will love it.
Rooms
- TypeLevelDimensionsFlooring
- Dining roomMain7' 9.9" x 9' 6"Other
- Living roomMain11' 11" x 12' 8"Other
- KitchenMain12' 9.6" x 14' 9.6"Other
- BathroomMain4' 11" x 4' 11"Other
- Bonus Room2nd floor9' 5" x 12'Other
- Primary bedroom2nd floor11' 9.6" x 12' 6"Other
- Bedroom2nd floor10' 9.6" x 10' 6"Other
- Bedroom2nd floor9' 9.9" x 10' 6"Other
- Ensuite Bathroom2nd floor8' 6.9" x 10' 3.9"Other
- Bathroom2nd floor4' 11" x 9' 2"Other
- Laundry room2nd floor3' 5" x 3' 6"Other
- Walk-In Closet2nd floor4' 6" x 6' 9.6"Other
- Family roomBasement11' 6" x 19' 9"Other
- BathroomBasement4' 11" x 7' 11"Other
- UtilityBasement5' 11" x 7' 11"Other
Listing Agents
Request More Information
Request More Information
Location
38 Walgrove Way SE, Calgary, Alberta, T2X 4A2 Canada
Around this property
Information about the area within a 5-minute walk of this property.
Request Neighbourhood Information
Learn more about the neighbourhood and amenities around this home
Request NowPayment Calculator
- $
- %$
- %
- Principal and Interest $3,320 /mo
- Property Taxes n/a
- Strata / Condo Fees n/a

