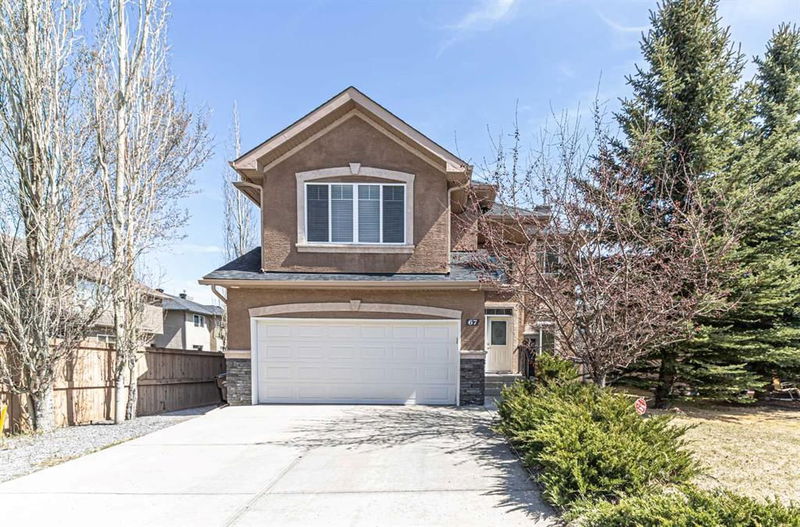Key Facts
- MLS® #: A2215297
- Property ID: SIRC2390373
- Property Type: Residential, Single Family Detached
- Living Space: 2,396.82 sq.ft.
- Year Built: 2005
- Bedrooms: 4
- Bathrooms: 2+1
- Parking Spaces: 2
- Listed By:
- TREC The Real Estate Company
Property Description
LOVELY HOUSE WITH 4 BEDROOMS UPPER LEVEL NESTED IN THE HEART OF EVERGREEN ESTATE, first time on the market by original owner, this home features: 4 good size bedrooms on upper level, and a huge bonus room, 2 full bathrooms upper level and 2 pcs bath mainfloor, master bedroom with an ensuite. spacious mainfloor with front office space, kitchen renovated in 2023- New interior paint-roughed-in vacuflo-network jacks throughout he house- Dual furnaces- Low maintenance composite deck- Air conditioning - automated sprinkler system - Gemstone outdoor LED lights.......it is a great home to see......
Rooms
- TypeLevelDimensionsFlooring
- Ensuite Bathroom2nd floor9' 11" x 13' 2"Other
- Bathroom2nd floor4' 9.9" x 9' 6"Other
- BathroomMain4' 6.9" x 4' 11"Other
- Primary bedroom2nd floor12' 6" x 14' 8"Other
- Bedroom2nd floor8' 11" x 12'Other
- Bedroom2nd floor9' 3.9" x 11' 6"Other
- Bedroom2nd floor9' 3.9" x 13'Other
- Bonus Room2nd floor19' x 21' 6"Other
- Home officeMain10' 6" x 11' 6.9"Other
- UtilityMain6' 9.9" x 12' 9.6"Other
- Living roomMain13' 11" x 15'Other
- KitchenMain11' 6.9" x 13' 11"Other
- Dining roomMain8' x 9' 11"Other
Listing Agents
Request More Information
Request More Information
Location
67 Evergreen Row SW, Calgary, Alberta, t2y5h9 Canada
Around this property
Information about the area within a 5-minute walk of this property.
Request Neighbourhood Information
Learn more about the neighbourhood and amenities around this home
Request NowPayment Calculator
- $
- %$
- %
- Principal and Interest $4,199 /mo
- Property Taxes n/a
- Strata / Condo Fees n/a

