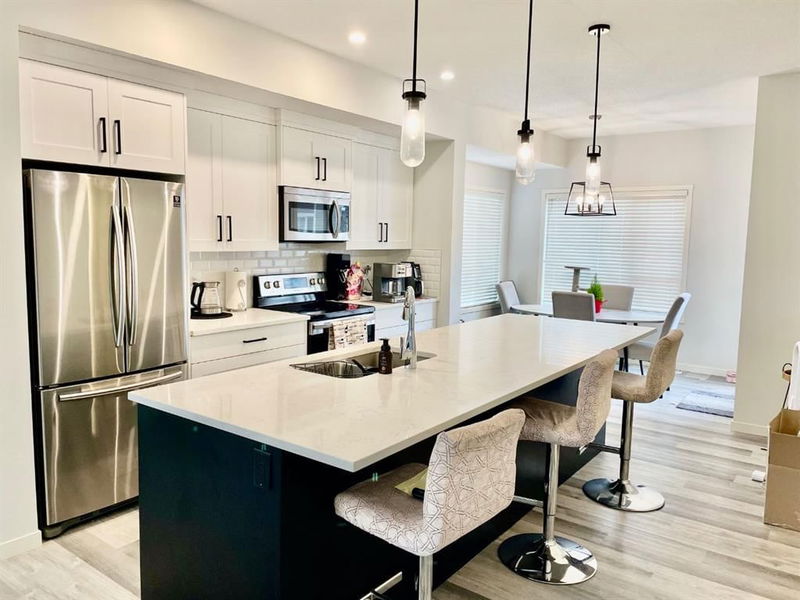Key Facts
- MLS® #: A2214818
- Property ID: SIRC2389997
- Property Type: Residential, Condo
- Living Space: 1,826.30 sq.ft.
- Year Built: 2019
- Bedrooms: 3
- Bathrooms: 2+1
- Parking Spaces: 2
- Listed By:
- First Place Realty
Property Description
Stunning 3-Bedroom End Unit Townhouse in Harvest Hills – Prime Location & Modern Upgrades
Welcome to this beautifully upgraded END UNIT($10,000 more an end unit) townhome located in the sought-after community of Harvest Hills, offering 3 spacious bedrooms, a double attached garage, and a thoughtfully designed layout perfect for modern living.
Upon entry, you're greeted with a versatile main-floor office space and a convenient laundry area, ideal for remote work or home organization.
The sun-filled second level boasts an impressive open-concept design, centered around a chef-inspired kitchen. Featuring a large quartz island, sleek stainless steel appliances, modern backsplash, and trendy light fixtures, this space is perfect for entertaining or everyday culinary creations. The adjacent dining area opens to a private, covered patio—ideal for morning coffee, evening sunsets, or barbecuing with the built-in gas line.
The spacious living room is bright and inviting, complemented by a stylish powder room for added convenience.
Upstairs, the expansive primary retreat offers a true escape with its spa-like ensuite, complete with double vanities, a walk-in shower, and a large walk-in closet with built-ins and a window. Two large additional bedrooms and a modern 4-piece bath.
Additional features include:
Luxury wide plank flooring
9-foot ceilings
Custom blinds
Energy-efficient windows
Chic, contemporary paint palette
Set in The Terraces—a serene, well-connected community—you’ll enjoy easy access to scenic bike paths, top-rated schools, T&T Supermarket, restaurants, golf courses, and the VIVO Recreation Centre. Quick connections to Deerfoot and Stoney Trails, and only minutes to the airport, make this location unbeatable.
This home is a true gem—offering modern elegance, thoughtful upgrades, and a lifestyle of convenience. Don't miss your chance to make it yours!
Rooms
- TypeLevelDimensionsFlooring
- Living room2nd floor14' x 17' 3"Other
- Kitchen2nd floor10' 9.6" x 12' 9.9"Other
- Dining room2nd floor7' x 10' 2"Other
- Balcony2nd floor8' 6.9" x 9' 3"Other
- Bathroom2nd floor4' 9" x 5' 8"Other
- Primary bedroom3rd floor10' 11" x 12' 9.6"Other
- Walk-In Closet3rd floor6' 3.9" x 6' 9"Other
- Ensuite Bathroom3rd floor5' x 11' 6.9"Other
- Bathroom3rd floor4' 11" x 10' 3"Other
- Bedroom3rd floor10' 3" x 10' 11"Other
- Bedroom3rd floor8' 9.9" x 8' 6.9"Other
- DenMain7' 5" x 8' 9.6"Other
- UtilityMain3' 9" x 8' 3.9"Other
- Laundry roomMain6' 9.6" x 6' 9"Other
- EntranceMain4' 2" x 7' 5"Other
Listing Agents
Request More Information
Request More Information
Location
402 Harvest Grove Walk NE, Calgary, Alberta, T3K2P3 Canada
Around this property
Information about the area within a 5-minute walk of this property.
- 25.49% 50 to 64 years
- 18.25% 35 to 49 years
- 17.39% 65 to 79 years
- 17.01% 20 to 34 years
- 5.69% 10 to 14 years
- 5.34% 15 to 19 years
- 4.09% 5 to 9 years
- 3.55% 0 to 4 years
- 3.19% 80 and over
- Households in the area are:
- 71.87% Single family
- 22.9% Single person
- 4.4% Multi person
- 0.83% Multi family
- $128,473 Average household income
- $54,029 Average individual income
- People in the area speak:
- 69.14% English
- 8.88% Yue (Cantonese)
- 5.6% Mandarin
- 5.01% English and non-official language(s)
- 2.94% Tagalog (Pilipino, Filipino)
- 2% French
- 1.69% Vietnamese
- 1.69% Urdu
- 1.63% Punjabi (Panjabi)
- 1.42% Spanish
- Housing in the area comprises of:
- 68.92% Single detached
- 17.14% Semi detached
- 7.5% Apartment 1-4 floors
- 5.95% Row houses
- 0.49% Duplex
- 0% Apartment 5 or more floors
- Others commute by:
- 4.45% Other
- 2.88% Public transit
- 0.79% Foot
- 0.52% Bicycle
- 31.07% High school
- 29.49% Bachelor degree
- 18.55% College certificate
- 9.62% Did not graduate high school
- 6.9% Trade certificate
- 3.53% Post graduate degree
- 0.83% University certificate
- The average air quality index for the area is 1
- The area receives 199.85 mm of precipitation annually.
- The area experiences 7.39 extremely hot days (28.95°C) per year.
Request Neighbourhood Information
Learn more about the neighbourhood and amenities around this home
Request NowPayment Calculator
- $
- %$
- %
- Principal and Interest $2,578 /mo
- Property Taxes n/a
- Strata / Condo Fees n/a

