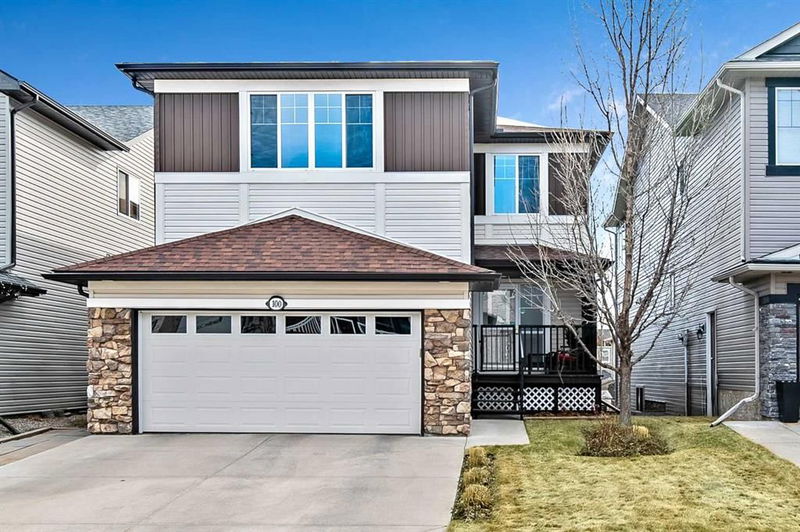Key Facts
- MLS® #: A2210973
- Property ID: SIRC2389275
- Property Type: Residential, Single Family Detached
- Living Space: 2,325 sq.ft.
- Year Built: 2006
- Bedrooms: 3+1
- Bathrooms: 3+1
- Parking Spaces: 4
- Listed By:
- RE/MAX Landan Real Estate
Property Description
Back on the market due to buyer’s financing. Welcome to this stunning 2325 sqft walkout family home! Nestled in the community of Evergreen, on a quiet cul-de-sac that backs onto greenspace! Step inside to discover gleaming hardwood floors and impressive 9-foot ceilings throughout the main level. The spacious living room features a cozy gas fireplace, perfect for gathering on chilly evenings. The heart of this home is the open concept kitchen with its generous island, creating an ideal space for both cooking and entertaining. Adjacent dining area, walk-through pantry, and abundant windows enhance the bright, airy feel of this level. A dedicated office and custom storage lockers in the mud/laundry room add practical functionality. Upstairs, three generously sized bedrooms await, including the impressive primary bedroom with its spa-inspired 5pc ensuite featuring a soaker tub, walk-in steam/rain head shower, heated tile floors, and walk-in closet. The upper level also boasts, a huge bonus room with striking vaulted ceilings - perfect for family movie nights or a secondary lounging area. The beautiful walkout basement completes this home with a fourth bedroom, full bathroom, oversized recreation/games room, and dedicated storage space. Outside, enjoy the fully fenced backyard with eastern exposure that backs onto green space and walking paths lined with mature trees. Note: Roof shingles (2022), hot water tank (2019), fridge & dishwasher (2023) & central air conditioning. Conveniently located near Fish Creek Provincial Park, schools, public transit, and shopping amenities. Home shows extremely well with pride of ownership!
Rooms
- TypeLevelDimensionsFlooring
- EntranceMain9' 9.9" x 5' 3"Other
- Flex RoomMain9' 11" x 8' 11"Other
- Living roomMain17' 8" x 14' 11"Other
- Dining roomMain11' 11" x 10' 9.6"Other
- KitchenMain15' 5" x 8' 9.9"Other
- Laundry roomMain8' 9.9" x 8' 6"Other
- Bonus RoomUpper18' x 13' 3.9"Other
- Primary bedroomUpper15' 8" x 13' 9.6"Other
- BedroomUpper11' 9" x 9' 11"Other
- BedroomUpper12' 2" x 11'Other
- Family roomBasement14' 8" x 14' 6"Other
- PlayroomBasement25' 9.9" x 11' 3.9"Other
- BedroomBasement9' 5" x 9' 5"Other
- BathroomMain5' x 5'Other
- BathroomUpper8' 11" x 5'Other
- Ensuite BathroomUpper10' 11" x 9' 11"Other
- BathroomBasement8' 2" x 5'Other
Listing Agents
Request More Information
Request More Information
Location
100 Everoak Close SW, Calgary, Alberta, T2Y 0C3 Canada
Around this property
Information about the area within a 5-minute walk of this property.
Request Neighbourhood Information
Learn more about the neighbourhood and amenities around this home
Request NowPayment Calculator
- $
- %$
- %
- Principal and Interest $4,150 /mo
- Property Taxes n/a
- Strata / Condo Fees n/a

