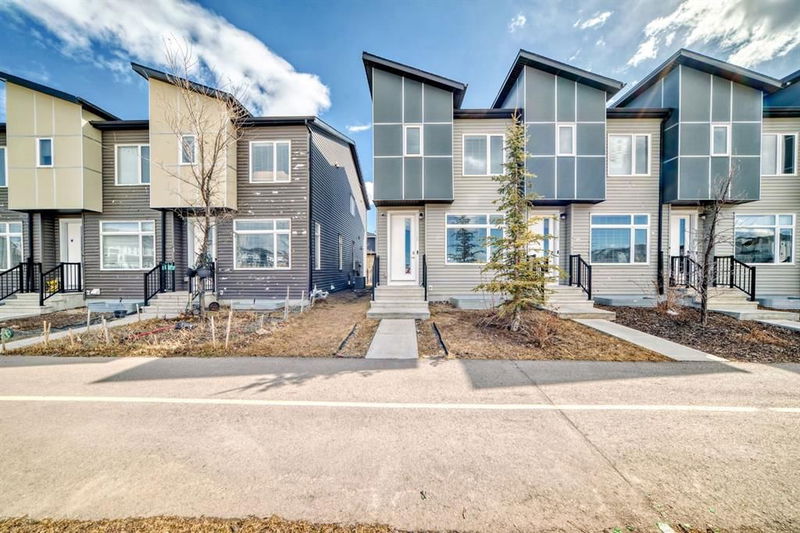Key Facts
- MLS® #: A2208573
- Property ID: SIRC2389271
- Property Type: Residential, Townhouse
- Living Space: 1,518.70 sq.ft.
- Year Built: 2017
- Bedrooms: 3+2
- Bathrooms: 3+1
- Parking Spaces: 2
- Listed By:
- CIR Realty
Property Description
Welcome to this beautifully designed 2,162 sq ft townhome offering 5 bedrooms and 3.5 bathrooms, where modern elegance meets everyday comfort — and best of all, NO condo fees!
Step inside to soaring 9’ ceilings on the open-concept main floor, where the stylish center kitchen truly shines. Perfect for entertaining, it features stainless steel appliances, quartz countertops, and a sleek backsplash that ties it all together.
Upstairs, you'll find a spacious primary suite complete with a private ensuite, plus every bedroom on this level includes its own walk-in closet. A main bathroom and upstairs laundry add extra convenience.
Need more space? The fully finished basement offers a second kitchen, ideal for overnight guests, extended family, or added versatility. Outside, a double detached garage and landscaped, fenced backyard lead you to a convenient tiled mudroom — the perfect entryway for busy days.
Rooms
- TypeLevelDimensionsFlooring
- BathroomMain4' 11" x 4' 9"Other
- Mud RoomMain4' 9.9" x 5' 9"Other
- Living roomMain12' 11" x 10' 3.9"Other
- Ensuite Bathroom2nd floor9' 3" x 4' 11"Other
- Bathroom2nd floor9' 9.9" x 4' 11"Other
- Kitchen With Eating AreaMain16' 6.9" x 11' 6.9"Other
- PantryMain4' 6.9" x 4' 2"Other
- EntranceMain4' 11" x 5' 11"Other
- Primary bedroom2nd floor10' 2" x 12' 9"Other
- Dining roomMain13' 9" x 10' 2"Other
- Walk-In Closet2nd floor6' 6.9" x 5' 3"Other
- Laundry room2nd floor3' 5" x 3' 9.9"Other
- Bedroom2nd floor10' 6" x 8'Other
- Bedroom2nd floor10' 9.6" x 11' 11"Other
- BedroomBasement11' 6.9" x 9' 3.9"Other
- UtilityBasement6' 11" x 6'Other
- BathroomBasement9' 6.9" x 4' 11"Other
- KitchenBasement7' x 12' 6"Other
- BedroomBasement12' 9" x 10'Other
Listing Agents
Request More Information
Request More Information
Location
398 Redstone Boulevard NE, Calgary, Alberta, T3N 1K3 Canada
Around this property
Information about the area within a 5-minute walk of this property.
Request Neighbourhood Information
Learn more about the neighbourhood and amenities around this home
Request NowPayment Calculator
- $
- %$
- %
- Principal and Interest $2,758 /mo
- Property Taxes n/a
- Strata / Condo Fees n/a

