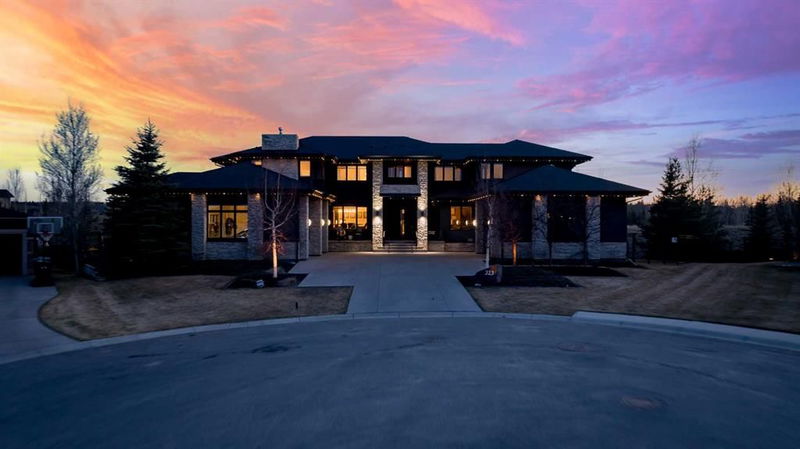Key Facts
- MLS® #: A2212786
- Property ID: SIRC2389265
- Property Type: Residential, Single Family Detached
- Living Space: 5,228 sq.ft.
- Year Built: 2011
- Bedrooms: 4+1
- Bathrooms: 6+3
- Parking Spaces: 10
- Listed By:
- eXp Realty
Property Description
A stunning fusion of luxury and design, this modern estate sits on a pristine 0.68-acre lot with iconic views of Spruce Meadows, offering the perfect blend of privacy, elegance, and year-round livability. Designed for both family life and grand-scale entertaining, the home showcases extraordinary craftsmanship with a state-of-the-art radiant heating system, sophisticated site-built cabinetry, and premium Sub-Zero and Miele appliances. The heart of the home features a double island kitchen and seamlessly flows into a 4-season sunroom where walls of glass invite nature in, all year round. Upstairs, four spacious bedrooms each offer their own private ensuite, ensuring comfort and privacy for every family member or guest. The walkout lower level opens to an outdoor paradise—complete with a luxurious in-ground concrete pool, spa-inspired hot tub, a charming pool house with its own 2-piece bath, and an outdoor kitchen nestled beneath a custom gazebo with built-in BBQ, fridge, and sink. Whether you're relaxing fireside or catching the game on one of the nine included televisions, every space in this home is crafted to elevate everyday living. A private home gym, dual oversized garages with space for five vehicles, and mature trees surrounding the property complete this rare offering—where lifestyle, luxury, and location come together in perfect harmony.
Rooms
- TypeLevelDimensionsFlooring
- BathroomMain7' 3" x 3' 6.9"Other
- BathroomMain5' 9.6" x 7' 11"Other
- Breakfast NookMain9' x 5' 11"Other
- DenMain14' 9.6" x 14' 9.9"Other
- Dining roomMain15' 9" x 12' 11"Other
- FoyerMain11' 2" x 11' 11"Other
- KitchenMain26' 9.6" x 25' 9.6"Other
- Living roomMain20' 5" x 21' 2"Other
- Home officeMain12' x 17' 11"Other
- Solarium/SunroomMain14' 9.9" x 16' 11"Other
- Ensuite BathroomUpper10' 3" x 7' 2"Other
- Ensuite BathroomUpper8' 8" x 5' 3"Other
- Ensuite BathroomUpper5' 11" x 11' 2"Other
- BathroomUpper16' 3.9" x 15' 6"Other
- BedroomUpper14' x 18' 9.9"Other
- BedroomUpper16' 8" x 15'Other
- BedroomUpper12' 11" x 13' 2"Other
- Laundry roomUpper11' 6" x 13' 9.6"Other
- LoftUpper15' 6.9" x 19' 6"Other
- Primary bedroomUpper25' 9.9" x 19' 6"Other
- Walk-In ClosetUpper8' 9" x 7' 9.6"Other
- Walk-In ClosetUpper10' 3" x 6' 9"Other
- Walk-In ClosetUpper7' 6" x 8' 11"Other
- Walk-In ClosetUpper10' 9.9" x 14' 2"Other
- BathroomBasement4' 11" x 10' 9"Other
- BathroomBasement15' 9" x 16' 6"Other
- Exercise RoomBasement16' 3" x 16' 2"Other
- KitchenBasement9' 2" x 20' 2"Other
- Home officeBasement8' 11" x 11' 11"Other
- Home officeBasement12' 9" x 15' 3"Other
- BedroomBasement21' 9.6" x 21' 9.6"Other
- StorageBasement27' 2" x 5' 6.9"Other
- BathroomLower4' 8" x 8' 6"Other
Listing Agents
Request More Information
Request More Information
Location
313 Silverado Ranch Manor SW, Calgary, Alberta, T2X 0V2 Canada
Around this property
Information about the area within a 5-minute walk of this property.
Request Neighbourhood Information
Learn more about the neighbourhood and amenities around this home
Request NowPayment Calculator
- $
- %$
- %
- Principal and Interest $14,649 /mo
- Property Taxes n/a
- Strata / Condo Fees n/a

