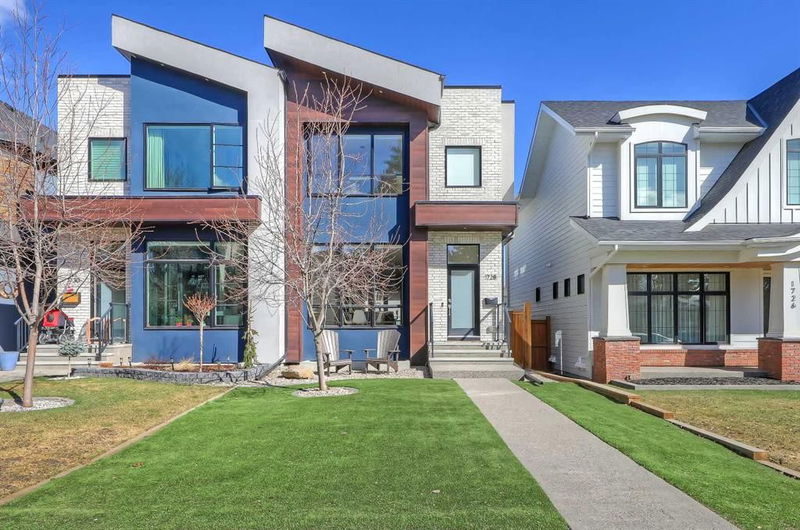Key Facts
- MLS® #: A2209836
- Property ID: SIRC2389248
- Property Type: Residential, Other
- Living Space: 1,889.43 sq.ft.
- Year Built: 2017
- Bedrooms: 3+1
- Bathrooms: 3+1
- Parking Spaces: 2
- Listed By:
- RE/MAX House of Real Estate
Property Description
**OPEN HOUSE SUNDAY, MAY 18TH AT 2-4 PM** *VISIT MULTIMEDIA LINK FOR FULL DETAILS INCLUDING IMMERSIVE 360 VT & FLOORPLANS!* This meticulously maintained like-new 4-bed, HIGHLY UPGRADED SEMI-DETACHED infill in the heart of ALTADORE has a fantastic OPEN LAYOUT w/ wide-plank engineered hardwood floors & is only a block away from multiple parks/playgrounds, Monogram Coffee, & only a few blocks from Altadore School, Glenmore Athletic Park, and Sandy Beach! SOUTH-facing windows bring in tons of natural light, drenching the entire main floor in sunshine all day long. The central kitchen can host your kids, their friends, & your family with room to spare w/ an oversized island with built-in shelving. Storage isn’t a problem either, with plenty of cabinets & a built-in pantry w/ soft-close hardware. A bright, airy living room gives you access to the back deck through 8’ sliding glass doors & features a gas fireplace w/ tile detailing & custom floating shelves. The spacious mudroom & powder room are found off the living room, excellent for some added privacy away from the main living spaces. THREE SKYLIGHTS in the upper-level stairwell keep the home feeling large & bright. At the same time, the primary quarters are the true meaning of luxury –large South-facing windows, an oversized walk-in closet w/ built-in custom shelving and bench, & a luxurious ensuite with a high ceiling, a skylight, dual vanities, a custom built-in mirror, tiled walls with floating shelves, a freestanding tub, and large walk-in glass shower. The main bathroom, shared by the secondary bedrooms, offers a dual vanity & a tub/shower. In the fully finished basement, the large entertainment room offers a wet bar and installed ceiling speakers. On this level, the fourth bedroom is perfect for teens or as a guest bedroom with a walk-in closet with custom built-ins and easy access to a full 4pc bathroom boasting a tub/shower with a full-height tile surround. Altadore is the ideal location for young families looking to be close to parks, schools, & amenities. River Park & Sandy Beach Park are within walking distance, & not to mention the entire Marda Loop/Garrison Green shopping area is only a 5min drive or bike ride away! The neighbourhood is only 5 kilometres from the downtown core, easily accessible along 14 Street SW or Crowchild Trail, & the community has both public & separate schools, junior high & high schools nearby, & Mount Royal University to the South.
Rooms
- TypeLevelDimensionsFlooring
- Living roomMain13' 6" x 14' 2"Other
- KitchenMain8' 9" x 18' 6.9"Other
- Dining roomMain11' 9.9" x 12' 2"Other
- Primary bedroom2nd floor11' 9.9" x 12' 6.9"Other
- Bedroom2nd floor9' 3" x 10' 8"Other
- Bedroom2nd floor9' 3" x 10' 8"Other
- Laundry room2nd floor5' 8" x 7' 8"Other
- BedroomBasement11' 5" x 11' 9.9"Other
- PlayroomBasement11' 8" x 19' 3.9"Other
- DenBasement5' 9" x 8'Other
Listing Agents
Request More Information
Request More Information
Location
1728 48 Avenue SW, Calgary, Alberta, T2T 2T1 Canada
Around this property
Information about the area within a 5-minute walk of this property.
Request Neighbourhood Information
Learn more about the neighbourhood and amenities around this home
Request NowPayment Calculator
- $
- %$
- %
- Principal and Interest $6,005 /mo
- Property Taxes n/a
- Strata / Condo Fees n/a

