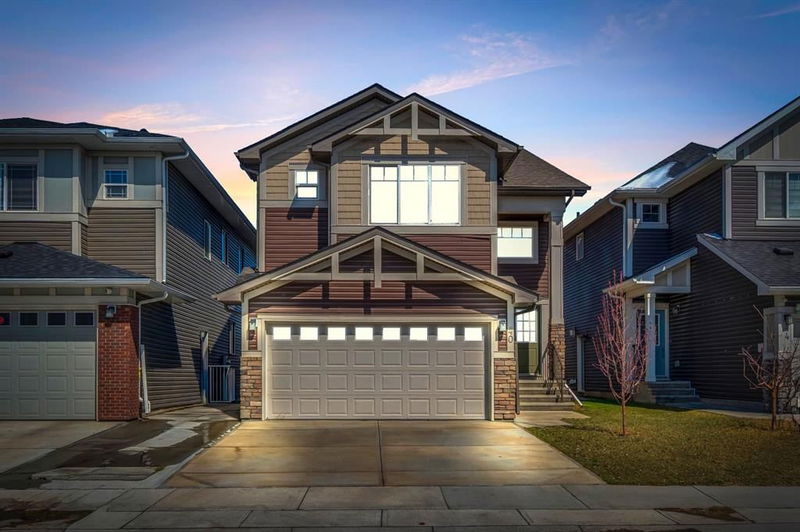Key Facts
- MLS® #: A2214824
- Property ID: SIRC2389243
- Property Type: Residential, Single Family Detached
- Living Space: 2,631.31 sq.ft.
- Year Built: 2022
- Bedrooms: 5
- Bathrooms: 4
- Parking Spaces: 4
- Listed By:
- RE/MAX iRealty Innovations
Property Description
Welcome to this Beautifull House 5 Bedroom and 4 Full Washroom House, 34-Foot Wide Conventional Home in the Heart of Saddleridge – a Rare Find! This beautifully upgraded home truly has it all. As you step inside, you’re greeted by a spacious Living Room and an elegant Formal Dining Room, all beneath soaring high ceilings that make a lasting impression.
The main floor boasts a bright Living Room, Formal Dining Room, cozy Family Room, a full Bathroom, and a versatile Bedroom – perfect for guests or multi-generational living. The centerpiece is a fully upgraded Chef’s Kitchen featuring ceiling-height cabinets, granite countertops, a large island, stainless steel appliances, and a walk-in pantry. A separate Spice Kitchen and cozy Nook add both function and flair.
Upstairs, you’ll find four generously sized Bedrooms, including two luxurious Primary Suites, each with its own Ensuite and walk-in closet. A spacious Laundry Room, a Main Bathroom, and a central Loft area complete the upper level.
The unfinished basement with a separate side entrance is ready for your personal touch and future development. Located close to shopping, parks, and all essential amenities – this is a prime location you don’t want to miss.
Rooms
- TypeLevelDimensionsFlooring
- BathroomMain4' 11" x 10' 3"Other
- Breakfast NookMain6' x 7' 8"Other
- BedroomMain9' 3.9" x 10' 3"Other
- Dining roomMain8' 9.6" x 14' 3"Other
- Family roomMain17' x 10' 6.9"Other
- KitchenMain13' 5" x 14' 6"Other
- Living roomMain14' 11" x 14' 3"Other
- BathroomUpper4' 11" x 8' 9.6"Other
- Ensuite BathroomUpper8' 2" x 5' 3.9"Other
- Ensuite BathroomUpper9' 2" x 10' 3.9"Other
- BedroomUpper14' 9" x 11' 11"Other
- BedroomUpper9' 9.9" x 10' 6"Other
- BedroomUpper9' 8" x 10' 6"Other
- Family roomUpper15' 8" x 18' 9.9"Other
- Laundry roomUpper7' 9" x 7' 9.9"Other
- Primary bedroomUpper15' 3.9" x 16' 6"Other
Listing Agents
Request More Information
Request More Information
Location
40 Saddlestone Way NE, Calgary, Alberta, T3J 2C9 Canada
Around this property
Information about the area within a 5-minute walk of this property.
Request Neighbourhood Information
Learn more about the neighbourhood and amenities around this home
Request NowPayment Calculator
- $
- %$
- %
- Principal and Interest $4,384 /mo
- Property Taxes n/a
- Strata / Condo Fees n/a

