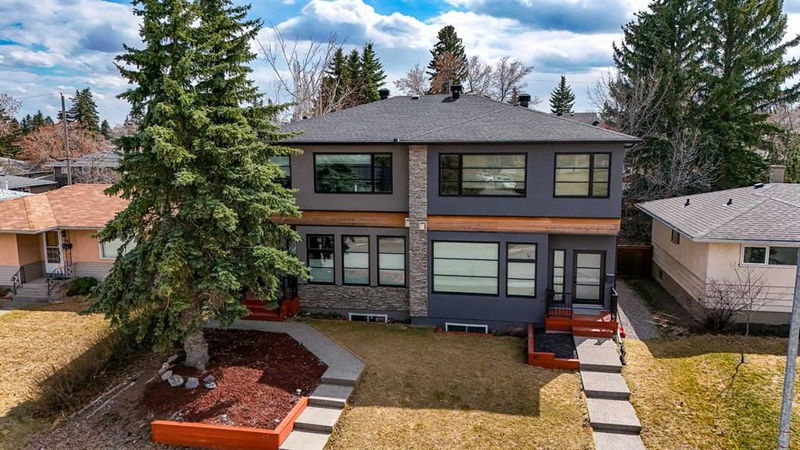Key Facts
- MLS® #: A2214490
- Property ID: SIRC2389238
- Property Type: Residential, Other
- Living Space: 1,703.10 sq.ft.
- Year Built: 2012
- Bedrooms: 3+1
- Bathrooms: 3+1
- Parking Spaces: 2
- Listed By:
- eXp Realty
Property Description
**OPEN HOUSE Saturday May 10th 12:00 PM - 2:00PM** Step into a home where every detail has been thoughtfully designed for comfort, luxury, and modern living. From the rich hardwood floors to the heated bathrooms on every level, this property offers a perfect balance of elegance and practicality.
Enjoy 9-foot flat painted ceilings on all floors, quartz countertops throughout, and stylish top-down, bottom-up blinds on the main and upper levels. The home’s exterior features permanent roofline lighting and a low-maintenance concrete backyard, creating a space that’s as effortless as it is inviting.
Major upgrades completed in 2023 include a Kinetico water softener, a tankless water heater, and new top-of-the-line Samsung dishwasher, washer, and dryer. The garage was fully renovated with epoxy flooring, slatwalls, overhead storage racks, a WiFi-enabled garage door, and rough-in for a future EV charger — built for today’s lifestyle.
This is a home that truly elevates everyday living. Book your private showing today and experience the difference firsthand.
Rooms
- TypeLevelDimensionsFlooring
- EntranceMain6' x 8' 6.9"Other
- Living / Dining RoomMain35' 9" x 16' 5"Other
- KitchenMain1' 11" x 3'Other
- Living roomMain4' 9" x 1' 6"Other
- BathroomMain5' 2" x 4' 6"Other
- BedroomUpper10' 8" x 10' 11"Other
- BedroomUpper11' x 10' 8"Other
- BathroomUpper4' 9" x 8' 11"Other
- BathroomUpper12' 11" x 7' 2"Other
- Walk-In ClosetUpper4' 8" x 2' 3.9"Other
- DenBasement10' 6" x 10' 6"Other
- UtilityBasement12' 6" x 6' 9.9"Other
- BathroomBasement4' 9.9" x 10' 2"Other
- Primary bedroom2nd floor18' x 18'Other
- BedroomBasement10' x 12' 6"Other
- Porch (enclosed)Main4' 3" x 7' 3"Other
- EntranceMain5' x 7' 6.9"Other
- Mud RoomMain6' 2" x 8' 9"Other
- Living / Dining RoomMain18' 2" x 20' 9.9"Other
- Kitchen With Eating AreaMain14' 11" x 12' 9"Other
- BathroomMain5' 2" x 4' 6"Other
- Primary bedroomUpper14' 5" x 15' 9.9"Other
- Ensuite BathroomUpper12' 9.9" x 7' 3"Other
- Walk-In ClosetUpper5' 5" x 2' 9.9"Other
- BedroomUpper10' 9.9" x 11' 9.6"Other
- BedroomUpper12' 9.9" x 11' 9.6"Other
- BathroomUpper4' 11" x 9'Other
- Laundry roomUpper2' 9.9" x 4' 11"Other
- Family roomBasement21' 2" x 14' 6"Other
- BedroomBasement10' 6" x 10' 6"Other
- BedroomBasement14' 3" x 10' 3"Other
- BathroomBasement4' 11" x 10' 3"Other
- Porch (enclosed)Main4' 3" x 7' 3"Other
- EntranceMain5' x 7' 6.9"Other
- Mud RoomMain6' 2" x 8' 9"Other
- Living / Dining RoomMain18' 2" x 20' 9.9"Other
- Kitchen With Eating AreaMain14' 11" x 12' 9"Other
- BathroomMain5' 2" x 4' 6"Other
- Primary bedroomUpper14' 5" x 15' 9.9"Other
- Ensuite BathroomUpper12' 9.9" x 7' 3"Other
- Walk-In ClosetUpper5' 5" x 2' 9.9"Other
- BedroomUpper12' 9.9" x 11' 9.6"Other
- BedroomUpper10' 9.9" x 11' 9.6"Other
- BathroomUpper4' 11" x 9'Other
- Laundry roomUpper2' 9.9" x 4' 11"Other
- Family roomBasement21' 2" x 14' 6"Other
- BedroomBasement14' 3" x 10' 3"Other
- DenBasement10' 6" x 10' 6"Other
- BathroomBasement4' 11" x 10' 3"Other
Listing Agents
Request More Information
Request More Information
Location
45 Rossmere Road SW, Calgary, Alberta, T3C 2N8 Canada
Around this property
Information about the area within a 5-minute walk of this property.
Request Neighbourhood Information
Learn more about the neighbourhood and amenities around this home
Request NowPayment Calculator
- $
- %$
- %
- Principal and Interest $4,101 /mo
- Property Taxes n/a
- Strata / Condo Fees n/a

