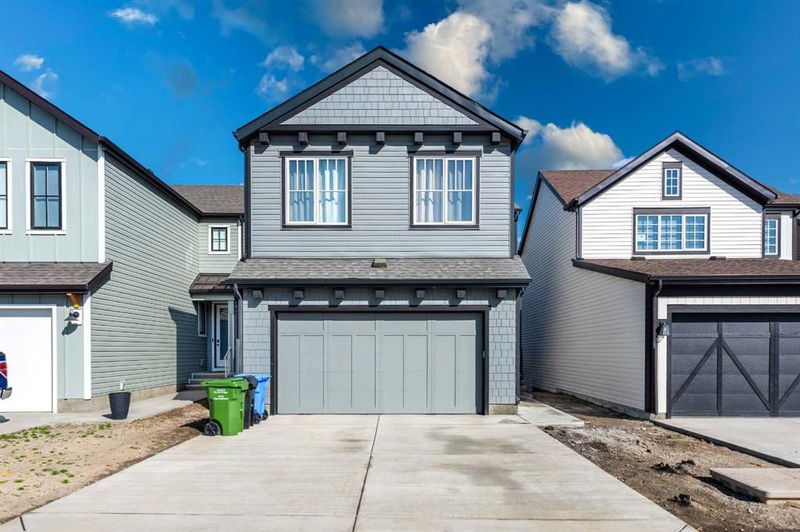Key Facts
- MLS® #: A2214904
- Property ID: SIRC2389205
- Property Type: Residential, Single Family Detached
- Living Space: 2,637.37 sq.ft.
- Year Built: 2024
- Bedrooms: 5+1
- Bathrooms: 4
- Parking Spaces: 4
- Listed By:
- Royal LePage Mission Real Estate
Property Description
3D VIRTUAL TOUR| DREAM HOME BUILD BY BAYWEST CUSTOM BUILDERS| WALKOUT LOT| OVER 36OO SQFT LIVING SPACE| TOTAL 6 BEDROOOMS| CENTRIAL AIR CONDITIONER| SPICE KITCHEN| FINSIDHED BASEMENT| If you're searching for your dream home in one of the fastest-growing communities—Rangeview—look no further! This stunning home offers over 3,600 sq ft of living space, including a fully finished walk-out basement, making it perfect for a large or growing family. Loaded with more than $80,000 in upgrades, it features high-end, WiFi-connected appliances such as a combo wall oven with convection and steam, a powerful 36” Bespoke chimney hood fan in both the main and spice kitchens, and an LG washer and dryer with steam and smart sensors. The main floor showcases hardwood flooring, a bedroom with a full bathroom, a gourmet kitchen with a massive center island, a spice kitchen, a beautiful dining area, and a cozy living room that opens to a deck with a BBQ gas line—perfect for family gatherings. Upstairs, you’ll find luxurious master bedroom with 5-piece ensuites, three additional spacious bedrooms, a full 5pc bathroom, a laundry room, and a family room for relaxing or entertaining. The walk-out basement adds even more space with another large family room, a bedroom, and a full bathroom—ideal for guests or extended family. Backing onto peaceful wetlands, this home offers complete privacy with no neighbors behind. Additional features include a forced air natural gas furnace, a multi-zone HVAC system with Nest thermostats on each level, full central air conditioning, and so much more. This home truly has everything your family needs and more!
Rooms
- TypeLevelDimensionsFlooring
- BedroomMain12' 5" x 9' 6.9"Other
- FoyerMain4' 9" x 9' 11"Other
- OtherMain7' 3" x 11' 9.6"Other
- BathroomMain8' 3.9" x 5' 9.6"Other
- KitchenMain14' 8" x 10' 9.9"Other
- Dining roomMain12' 6" x 11' 9"Other
- Living roomMain12' 8" x 15' 3.9"Other
- Primary bedroomUpper12' 2" x 17' 9.6"Other
- Walk-In ClosetUpper4' 6.9" x 9' 9"Other
- BedroomUpper12' 8" x 15' 6.9"Other
- BedroomUpper9' 11" x 11' 11"Other
- BedroomUpper9' 11" x 12'Other
- Ensuite BathroomUpper8' 3" x 10'Other
- BathroomUpper8' 3" x 8' 11"Other
- Family roomUpper16' 6" x 12' 6.9"Other
- Laundry roomUpper8' 3.9" x 6' 9.6"Other
- BedroomBasement11' 6" x 15' 5"Other
- PlayroomBasement20' 3" x 26' 5"Other
- BathroomBasement8' 6" x 5' 9.6"Other
- StorageBasement18' 8" x 7' 9.9"Other
- OtherBasement7' 6" x 9' 5"Other
Listing Agents
Request More Information
Request More Information
Location
46 Savoy Landing SE, Calgary, Alberta, T3S0E1 Canada
Around this property
Information about the area within a 5-minute walk of this property.
Request Neighbourhood Information
Learn more about the neighbourhood and amenities around this home
Request NowPayment Calculator
- $
- %$
- %
- Principal and Interest $5,493 /mo
- Property Taxes n/a
- Strata / Condo Fees n/a

