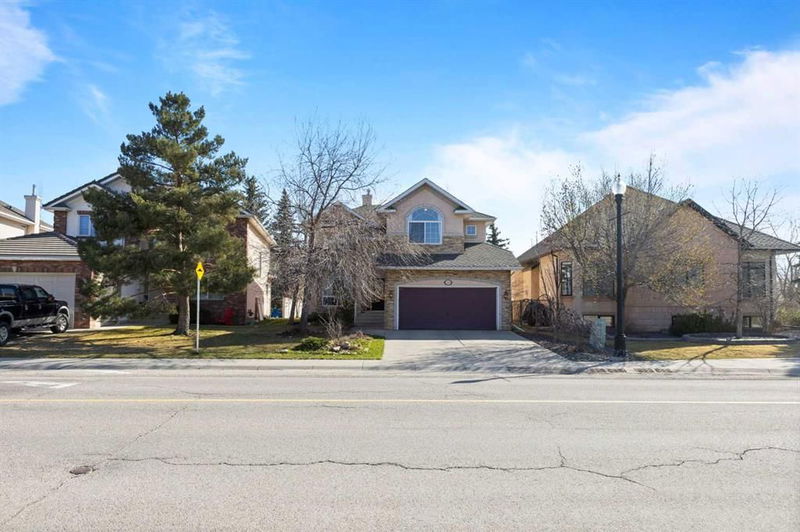Key Facts
- MLS® #: A2215062
- Property ID: SIRC2389201
- Property Type: Residential, Single Family Detached
- Living Space: 2,511 sq.ft.
- Year Built: 1998
- Bedrooms: 4+1
- Bathrooms: 3+1
- Parking Spaces: 4
- Listed By:
- Grand Realty
Property Description
Open house - 26 APRIL, 2.00-4.00 pm. Fully developed 2 storey gorgeous home in Strathcona Park walking distance to " Strathcona Square " , and Dr Roberta Bondar Elemntary school. Welcoming foyer with Cathedral ceiling in the living room. Main floor bath with natural light into each room. Kitchen has been refurbished with Quartz , a beautiful glazed sparkling white back splash tile arrangement ,great fixtures with stainless steel appliances !!Dishwasher-Bosch brand is updated in year 2023. Lovely breakfast nook as well as a formal open dining room which could also lend as an office or den. The family room and living room are separated with a 2 way gas fireplace. Each room is welcoming and spacious. Deck is repainted year 2023. Unique and gorgeous for its 4 bedrooms up with a gorgeous master suite with the ensuite to live for , with a classy little den type loft area right off the master bedroom. Basement is developed with a real nice well laid out family room, a flex room or spare bedroom and bar area. Yard is spectacular with chain link fence, mature trees and a huge entertaining deck. Very well established yard surrounding this gorgeous home. Spectacular family home in a beautifully sought after area .
Rooms
- TypeLevelDimensionsFlooring
- EntranceMain9' 9" x 15' 2"Other
- Mud RoomMain9' 9.6" x 5' 9"Other
- Laundry roomMain9' 9.6" x 5' 9.6"Other
- BathroomMain6' 11" x 2' 11"Other
- Dining roomMain9' 11" x 14' 3"Other
- Living roomMain19' 3.9" x 11' 2"Other
- Family roomMain14' x 14' 9.6"Other
- Dining roomMain7' 11" x 9' 11"Other
- Kitchen With Eating AreaMain13' 8" x 11' 2"Other
- BedroomUpper9' 5" x 13' 2"Other
- BathroomUpper4' 11" x 7' 6"Other
- BedroomUpper13' 2" x 9' 3.9"Other
- BedroomUpper12' 9.6" x 11' 11"Other
- Walk-In ClosetUpper4' 6.9" x 4' 11"Other
- Primary bedroomUpper14' 2" x 15' 5"Other
- Bonus RoomUpper12' 5" x 8' 2"Other
- Walk-In ClosetUpper9' 3" x 8' 3"Other
- Ensuite BathroomUpper12' 6" x 8' 6.9"Other
- BedroomBasement13' 3.9" x 13' 8"Other
- BathroomBasement5' x 9' 8"Other
- PlayroomBasement31' 9" x 13' 9"Other
Listing Agents
Request More Information
Request More Information
Location
1205 Strathcona Drive SW, Calgary, Alberta, T3H 3R8 Canada
Around this property
Information about the area within a 5-minute walk of this property.
Request Neighbourhood Information
Learn more about the neighbourhood and amenities around this home
Request NowPayment Calculator
- $
- %$
- %
- Principal and Interest $4,878 /mo
- Property Taxes n/a
- Strata / Condo Fees n/a

