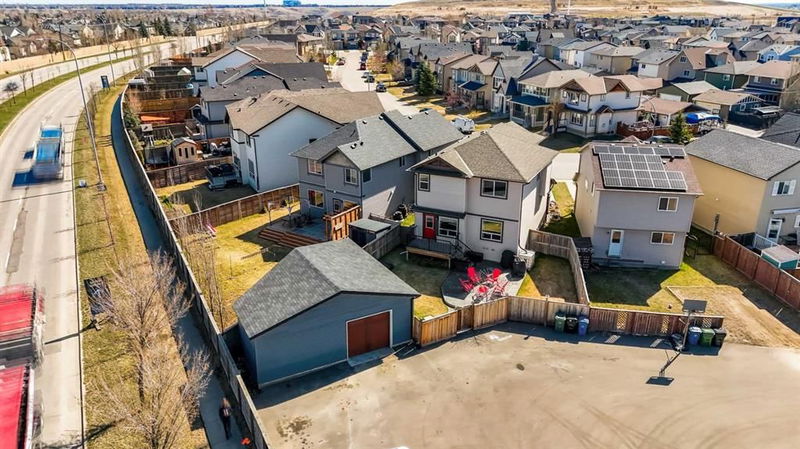Key Facts
- MLS® #: A2214858
- Property ID: SIRC2389170
- Property Type: Residential, Single Family Detached
- Living Space: 1,879.15 sq.ft.
- Year Built: 2008
- Bedrooms: 3+2
- Bathrooms: 3+1
- Parking Spaces: 6
- Listed By:
- RE/MAX House of Real Estate
Property Description
* Open House Saturday June 14th 2-4pm * Proudly presented by its original owner, this exceptional two-storey home blends thoughtful upgrades with rare versatility and timeless style, creating a living experience that’s both functional and refined. Located on a spacious pie-shaped lot in a quiet, family-friendly neighborhood, the property features not one, but two garages—a convenient attached double garage and an oversized detached single garage complete with 220V power, ideal for a workshop, storage, or hobbyist pursuits. A paved back alley provides additional access and parking, perfect for guests, trailers, or recreational vehicles. The exterior is beautifully appointed with low-maintenance landscaping, a stamped concrete patio, and a durable composite deck—an inviting space for relaxing or entertaining in the fully fenced backyard. Inside, 2,603 square feet of beautifully finished living space unfolds across three levels, with 9’ ceilings on both the main and basement floors adding a sense of openness and flow. The heart of the home is the chef-inspired kitchen, where granite countertops, a gas range, a large center island, and a walk-through pantry offer style and substance in equal measure. The open-concept main level is anchored by a spacious living room with lots of natural light, creating the perfect atmosphere for gatherings and everyday living. Upstairs, the thoughtful layout includes three generously sized bedrooms, a flexible bonus room ideal for family movie nights or a play space, and the convenience of upper-level laundry. The primary suite offers a peaceful retreat, complete with a walk-in closet and a well-appointed ensuite featuring modern finishes. Downstairs, the fully developed basement extends your living space with two additional bedrooms and a full bathroom—ideal for guests, teens, or extended family members. Year-round comfort is ensured with central air conditioning, on-demand hot water, and a water softener already in place. Every element of this home reflects quality and care, offering unmatched flexibility for families, multi-generational living, or those needing extra workspace. From the practical to the luxurious, this property checks every box with space to grow, room to breathe, and the features to make life easier and more enjoyable. Don’t miss the opportunity to own this one-of-a-kind home that features not one, but two garages! Schedule your private showing today and see everything it has to offer.
Rooms
- TypeLevelDimensionsFlooring
- BathroomUpper8' 9.9" x 4' 11"Other
- Ensuite BathroomUpper10' 9" x 11' 9.9"Other
- BedroomUpper9' 11" x 10' 9.6"Other
- BedroomUpper10' x 11'Other
- Bonus RoomUpper18' 9.6" x 11' 8"Other
- Home officeUpper11' 8" x 5' 3.9"Other
- Primary bedroomUpper12' 2" x 13' 9"Other
- BathroomLower6' 6.9" x 10'Other
- BedroomLower11' 6" x 12' 8"Other
- BedroomLower13' 6" x 10' 9.9"Other
- BathroomMain3' x 7' 5"Other
- Dining roomMain8' 3.9" x 13' 3"Other
- KitchenMain19' 9.6" x 11' 9"Other
- Living roomMain8' 8" x 13' 3"Other
Listing Agents
Request More Information
Request More Information
Location
43 Walden Manor SE, Calgary, Alberta, T2X 0N1 Canada
Around this property
Information about the area within a 5-minute walk of this property.
- 29.92% 35 to 49 years
- 21.25% 20 to 34 years
- 13.57% 50 to 64 years
- 8.52% 0 to 4 years
- 7.54% 10 to 14 years
- 7.08% 5 to 9 years
- 6.33% 15 to 19 years
- 4.29% 65 to 79 years
- 1.5% 80 and over
- Households in the area are:
- 75.97% Single family
- 19.61% Single person
- 3.47% Multi person
- 0.95% Multi family
- $142,560 Average household income
- $61,469 Average individual income
- People in the area speak:
- 68.37% English
- 7.94% Tagalog (Pilipino, Filipino)
- 7.92% English and non-official language(s)
- 4.58% Spanish
- 3.1% Mandarin
- 2.52% Russian
- 1.88% Gujarati
- 1.42% Punjabi (Panjabi)
- 1.18% Yue (Cantonese)
- 1.09% Romanian
- Housing in the area comprises of:
- 63.84% Single detached
- 12.92% Row houses
- 12.62% Semi detached
- 8.31% Apartment 1-4 floors
- 2.31% Duplex
- 0% Apartment 5 or more floors
- Others commute by:
- 5.93% Public transit
- 3.63% Other
- 1.36% Foot
- 0.02% Bicycle
- 27.74% Bachelor degree
- 26.21% High school
- 20.68% College certificate
- 9% Did not graduate high school
- 7.63% Post graduate degree
- 6.43% Trade certificate
- 2.31% University certificate
- The average air quality index for the area is 1
- The area receives 198.4 mm of precipitation annually.
- The area experiences 7.39 extremely hot days (29.52°C) per year.
Request Neighbourhood Information
Learn more about the neighbourhood and amenities around this home
Request NowPayment Calculator
- $
- %$
- %
- Principal and Interest $3,857 /mo
- Property Taxes n/a
- Strata / Condo Fees n/a

