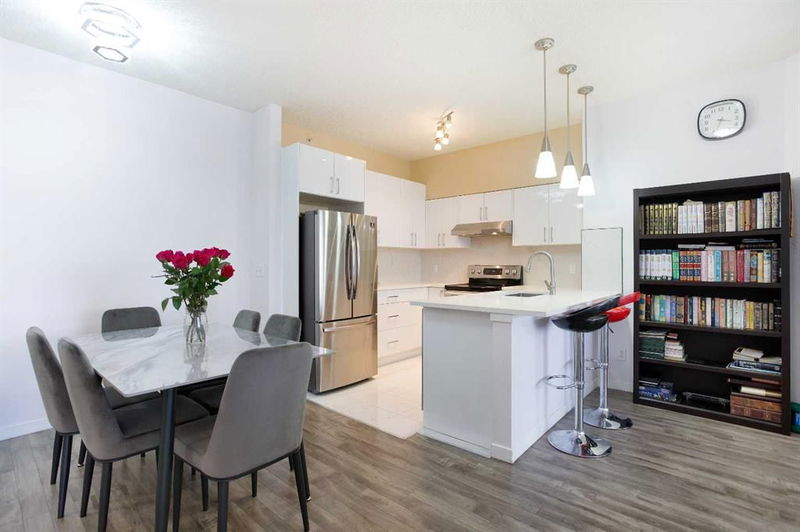Key Facts
- MLS® #: A2212973
- Property ID: SIRC2388928
- Property Type: Residential, Condo
- Living Space: 880.56 sq.ft.
- Year Built: 2007
- Bedrooms: 2
- Bathrooms: 2
- Parking Spaces: 1
- Listed By:
- Real Broker
Property Description
Welcome to this beautifully renovated 2-bedroom, 2-bathroom condo in the heart of Taradale, offering 9-foot ceilings, serene lake views, and a smart, privacy-focused layout with bedrooms on opposite sides of the unit. Enjoy a bright and open floor plan with all-new appliances, brand new carpet, and a convenient in-suite washer and dryer.
The spacious kitchen flows seamlessly into the living and dining areas, perfect for both relaxing and entertaining. Step out onto your private top-floor balcony and take in the peaceful lake scenery—your daily escape from the bustle of the city.
This home comes complete with titled underground parking, a separate storage unit and ALL utilities included—even electricity—for total peace of mind and budget-friendly living.
Located in a well-managed complex, you’ll have access to nearby schools, public transit, the Taradale Community Centre, parks, and the Genesis Centre, one of Calgary’s premier recreation and wellness facilities.
Whether you're a first-time buyer, a downsizer, or investor, this condo checks all the boxes for comfort, location, and value. Don’t miss your chance to live in one of Taradale’s most sought-after communities Call you rrealtor today!
Rooms
- TypeLevelDimensionsFlooring
- KitchenMain9' 2" x 9' 5"Other
- Dining roomMain8' 11" x 10' 9.6"Other
- Living roomMain11' 3" x 17' 6.9"Other
- Laundry roomMain3' 8" x 6'Other
- Primary bedroomMain10' 9" x 12' 9"Other
- BedroomMain10' 6" x 11' 6.9"Other
- Walk-In ClosetMain4' 5" x 7' 8"Other
- BathroomMain4' 9.9" x 8'Other
- Ensuite BathroomMain4' 11" x 8' 5"Other
Listing Agents
Request More Information
Request More Information
Location
1140 Taradale Drive NE #2410, Calgary, Alberta, T3J 0G1 Canada
Around this property
Information about the area within a 5-minute walk of this property.
Request Neighbourhood Information
Learn more about the neighbourhood and amenities around this home
Request NowPayment Calculator
- $
- %$
- %
- Principal and Interest 0
- Property Taxes 0
- Strata / Condo Fees 0

